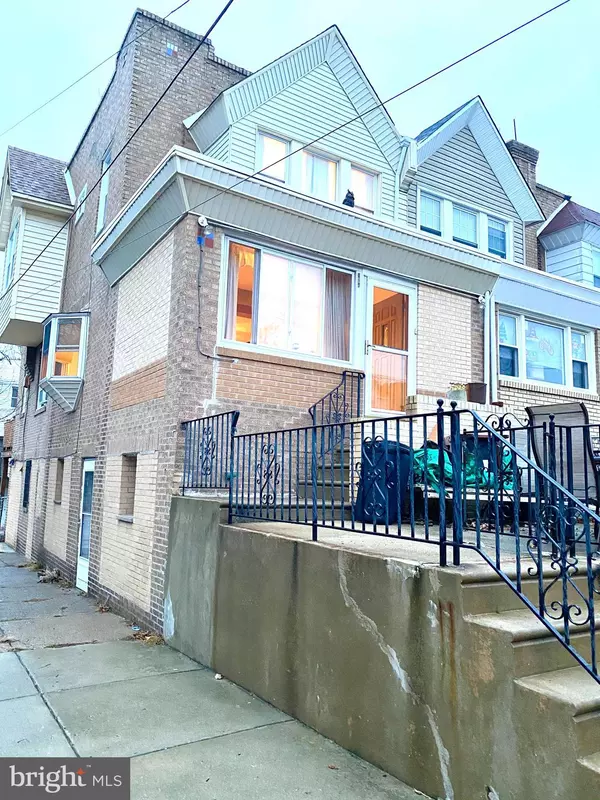For more information regarding the value of a property, please contact us for a free consultation.
Key Details
Sold Price $175,000
Property Type Townhouse
Sub Type End of Row/Townhouse
Listing Status Sold
Purchase Type For Sale
Square Footage 1,245 sqft
Price per Sqft $140
Subdivision Overbrook
MLS Listing ID PAPH969912
Sold Date 01/29/21
Style Side-by-Side
Bedrooms 3
Full Baths 1
HOA Y/N N
Abv Grd Liv Area 1,245
Originating Board BRIGHT
Year Built 1925
Annual Tax Amount $1,400
Tax Year 2020
Lot Size 255 Sqft
Acres 0.01
Lot Dimensions 16.34 x 15.63
Property Description
This beautiful corner property gives added privacy! Picture yourself sitting out front on the porch enjoying the seasons. Planting a garden in the front of the house to create a happy space! Or having two more options! Sitting out back on the deck and enjoying your meals or sitting under your deck to shelter from the summer sun. This updated family oriented Overbrook home is just waiting for you! Only a few minutes away from City Avenue. And transportation is .5 miles away! An absolutely adorable brick well built home with 3 generous size bedrooms and bath could be yours! Two of the upstairs bedrooms have cedar closets to keep all of your clothes fresh all year long! Modern open floor plan with sought after hardwood floors. The kitchen has a great additional pantry to store groceries and/or appliances! The basement is a perfect place to create a home office or playroom! The plumbing in the basement is all set for a toilet, sink and shower! The basement space is huge! This home was renovated in 2012 due to the neighbor having a house fire. The insurance company redid the kitchen because of smoke damage. There are so many wonderful features in this house you have to see it to believe it! Note: All Buyer Agents/showing Agents and clients must submit a Covid form prior to entering property.
Location
State PA
County Philadelphia
Area 19151 (19151)
Zoning RM1
Rooms
Other Rooms Living Room, Dining Room, Kitchen, Basement, Other
Basement Partial, Connecting Stairway
Interior
Interior Features Butlers Pantry
Hot Water Natural Gas
Heating Radiator, Hot Water, Baseboard - Hot Water
Cooling Attic Fan, Ceiling Fan(s), Window Unit(s)
Flooring Hardwood
Equipment Water Heater, Dryer - Electric, Oven/Range - Gas, Washer, Refrigerator
Furnishings No
Fireplace N
Appliance Water Heater, Dryer - Electric, Oven/Range - Gas, Washer, Refrigerator
Heat Source Natural Gas
Laundry Basement, Dryer In Unit, Washer In Unit
Exterior
Exterior Feature Deck(s), Porch(es)
Fence Chain Link
Utilities Available Cable TV, Natural Gas Available, Phone, Sewer Available
Waterfront N
Water Access N
Roof Type Flat,Pitched
Accessibility Doors - Swing In
Porch Deck(s), Porch(es)
Parking Type On Street
Garage N
Building
Lot Description Corner, Front Yard, Rear Yard
Story 2
Sewer Public Sewer
Water Public
Architectural Style Side-by-Side
Level or Stories 2
Additional Building Above Grade, Below Grade
Structure Type Brick
New Construction N
Schools
Elementary Schools Cassidy Lewis
High Schools Overbrook
School District The School District Of Philadelphia
Others
Pets Allowed Y
Senior Community No
Tax ID 344407000
Ownership Fee Simple
SqFt Source Assessor
Security Features Electric Alarm,Security System,Smoke Detector,Carbon Monoxide Detector(s)
Acceptable Financing Cash, Conventional, FHA, VA
Listing Terms Cash, Conventional, FHA, VA
Financing Cash,Conventional,FHA,VA
Special Listing Condition Standard
Pets Description No Pet Restrictions
Read Less Info
Want to know what your home might be worth? Contact us for a FREE valuation!

Our team is ready to help you sell your home for the highest possible price ASAP

Bought with Diana Escobar-Wachter • EXP Realty, LLC
GET MORE INFORMATION





