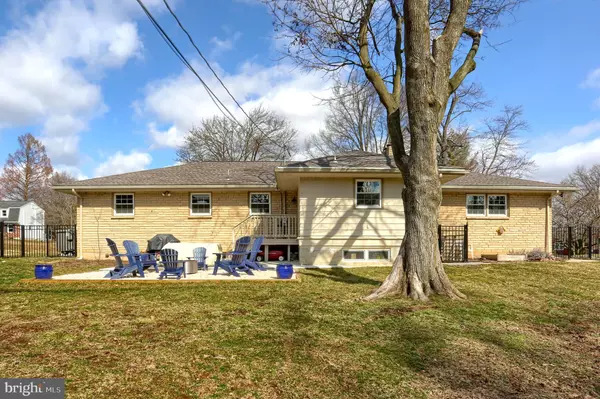For more information regarding the value of a property, please contact us for a free consultation.
Key Details
Sold Price $410,000
Property Type Single Family Home
Sub Type Detached
Listing Status Sold
Purchase Type For Sale
Square Footage 3,314 sqft
Price per Sqft $123
Subdivision None Available
MLS Listing ID PADA119716
Sold Date 04/16/20
Style Ranch/Rambler
Bedrooms 4
Full Baths 3
HOA Y/N N
Abv Grd Liv Area 1,752
Originating Board BRIGHT
Year Built 1959
Annual Tax Amount $6,319
Tax Year 2019
Lot Size 0.375 Acres
Acres 0.38
Property Description
Looking for an updated home in a great and central location? This 5 bedroom home is so close to everything you need and is deceiving from the outside. A welcoming entrance from the front door to the beautiful hardwood floors throughout and open floor plan. The living room has a wood-burning fireplace. A cook would be happy in this kitchen with stainless steel appliances, solid surface countertops, and a subway tile backsplash, pull-outs in the cabinets, an island with a sink. The entire home is so light and bright. Walk-in from the garage to the custom built-in lockers for your stuff after a long day. The master bedroom has a gorgeous bathroom with a walk-in tile shower, 2 vanities, and a walk-in closet. The lower level is amazing and could be a terrific in-law suite! The lower level has a private office, craft area, rec room with a wet bar, family room with a second wood-burning fireplace and built-ins. The lower level also has a bedroom, full bath and a secret room to use as you like. The back yard has a concrete patio and a new space for an outdoor firepit. No need to look any further, this home is a must see!
Location
State PA
County Dauphin
Area Derry Twp (14024)
Zoning RESIDENTIAL
Rooms
Other Rooms Living Room, Dining Room, Primary Bedroom, Bedroom 2, Bedroom 3, Bedroom 4, Kitchen, Family Room, Office, Recreation Room, Bonus Room
Basement Full, Partially Finished, Heated, Interior Access, Outside Entrance, Rear Entrance, Sump Pump, Walkout Stairs, Windows
Main Level Bedrooms 3
Interior
Interior Features Bar, Combination Dining/Living, Crown Moldings, Kitchen - Gourmet, Kitchen - Island, Primary Bath(s), Walk-in Closet(s), Wood Floors
Hot Water Electric
Heating Heat Pump(s)
Cooling Central A/C
Flooring Hardwood
Fireplaces Number 2
Fireplaces Type Wood
Equipment Dishwasher, Disposal, Dryer - Electric, ENERGY STAR Clothes Washer, ENERGY STAR Refrigerator, ENERGY STAR Dishwasher, Microwave, Oven/Range - Electric, Stainless Steel Appliances, Washer, Water Heater - High-Efficiency
Fireplace Y
Window Features Bay/Bow,Energy Efficient
Appliance Dishwasher, Disposal, Dryer - Electric, ENERGY STAR Clothes Washer, ENERGY STAR Refrigerator, ENERGY STAR Dishwasher, Microwave, Oven/Range - Electric, Stainless Steel Appliances, Washer, Water Heater - High-Efficiency
Heat Source Electric
Laundry Lower Floor
Exterior
Exterior Feature Patio(s)
Garage Garage - Front Entry, Garage Door Opener
Garage Spaces 2.0
Fence Split Rail
Utilities Available Cable TV
Waterfront N
Water Access N
Roof Type Composite
Accessibility None
Porch Patio(s)
Parking Type Attached Garage
Attached Garage 2
Total Parking Spaces 2
Garage Y
Building
Lot Description Landscaping, Level
Story 1
Foundation Block
Sewer Public Sewer
Water Public
Architectural Style Ranch/Rambler
Level or Stories 1
Additional Building Above Grade, Below Grade
Structure Type Beamed Ceilings,Dry Wall
New Construction N
Schools
High Schools Hershey High School
School District Derry Township
Others
Senior Community No
Tax ID 24-046-090-000-0000
Ownership Fee Simple
SqFt Source Estimated
Acceptable Financing Cash, Conventional, VA
Horse Property N
Listing Terms Cash, Conventional, VA
Financing Cash,Conventional,VA
Special Listing Condition Standard
Read Less Info
Want to know what your home might be worth? Contact us for a FREE valuation!

Our team is ready to help you sell your home for the highest possible price ASAP

Bought with Amy Kieffer • Joy Daniels Real Estate Group, Ltd
GET MORE INFORMATION





