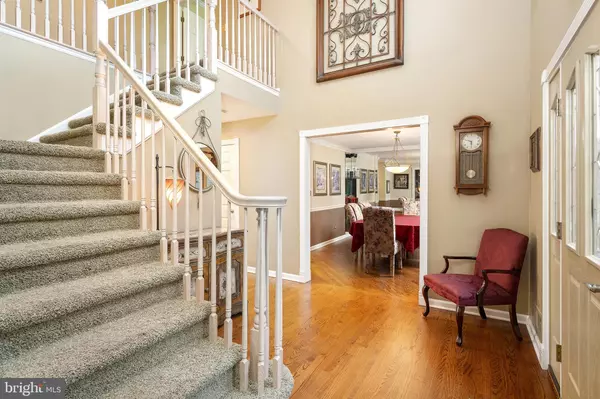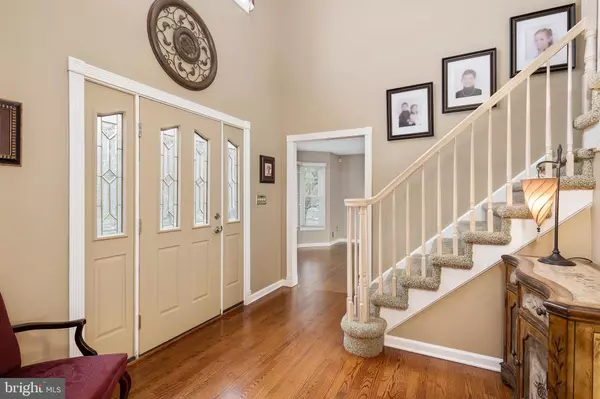For more information regarding the value of a property, please contact us for a free consultation.
Key Details
Sold Price $625,000
Property Type Single Family Home
Sub Type Detached
Listing Status Sold
Purchase Type For Sale
Square Footage 2,506 sqft
Price per Sqft $249
Subdivision Hedgerow Estates
MLS Listing ID NJHT106640
Sold Date 12/30/20
Style Colonial
Bedrooms 4
Full Baths 2
HOA Y/N N
Abv Grd Liv Area 2,506
Originating Board BRIGHT
Year Built 1995
Annual Tax Amount $13,192
Tax Year 2020
Lot Size 0.827 Acres
Acres 0.83
Lot Dimensions 0.00 x 0.00
Property Description
Well maintained Colonial in Hedgerow Estates in lovely Readington Township. This mature neighborhood setting is one you will want to call home. Features 4 Bedrooms and 2.5 baths. The new kitchen with custom cabinets, granite, center island, and stainless appliances are sure to please any cook. Open floor plan from Kitchen to family room with gas fireplace offering a nice entertaining space. Hardwood floors throughout the entire first floor and new windows. The second floor is spacious with 4 bedrooms including the master suite featuring walk-in closet and and a spacious master bath. Professionally finished basement with 3 rooms, wet bar and plenty of storage. Bilco doors lead out of the basement and a water filtration system for the house is in place. The in-ground free form fenced in heated pool with mature landscaping offers new liner and filter pump (2020) and newer heater and polaris pump (2015). New roof (2017) Water Heater/Furnace (2014) AC (2010). Not much to do here but unpack and move in.
Location
State NJ
County Hunterdon
Area Readington Twp (21022)
Zoning RESIDENTIAL
Rooms
Other Rooms Living Room, Dining Room, Primary Bedroom, Bedroom 2, Bedroom 3, Bedroom 4, Kitchen, Family Room
Basement Full, Fully Finished
Interior
Interior Features Carpet, Ceiling Fan(s), Combination Kitchen/Dining, Crown Moldings, Dining Area, Family Room Off Kitchen, Floor Plan - Traditional, Kitchen - Gourmet, Kitchen - Island, Upgraded Countertops, Walk-in Closet(s)
Hot Water Natural Gas
Heating Central
Cooling Central A/C
Flooring Carpet, Ceramic Tile, Hardwood
Fireplaces Type Gas/Propane, Mantel(s)
Equipment Dryer - Gas, Washer
Fireplace Y
Window Features Bay/Bow,Double Hung
Appliance Dryer - Gas, Washer
Heat Source Natural Gas
Laundry Main Floor
Exterior
Garage Garage - Side Entry, Inside Access, Oversized
Garage Spaces 12.0
Fence Decorative
Pool In Ground
Utilities Available Under Ground
Waterfront N
Water Access N
Roof Type Shingle
Street Surface Black Top
Accessibility None
Road Frontage Boro/Township
Parking Type Attached Garage, Driveway, On Street
Attached Garage 2
Total Parking Spaces 12
Garage Y
Building
Lot Description Backs to Trees, Front Yard, Level, SideYard(s)
Story 2
Sewer Public Sewer
Water Well
Architectural Style Colonial
Level or Stories 2
Additional Building Above Grade, Below Grade
New Construction N
Schools
School District Hunterdon Central Regiona Schools
Others
Senior Community No
Tax ID 22-00073 01-00009
Ownership Fee Simple
SqFt Source Assessor
Acceptable Financing Cash, Conventional, FHA, VA
Horse Property N
Listing Terms Cash, Conventional, FHA, VA
Financing Cash,Conventional,FHA,VA
Special Listing Condition Standard
Read Less Info
Want to know what your home might be worth? Contact us for a FREE valuation!

Our team is ready to help you sell your home for the highest possible price ASAP

Bought with Craig R Metz • Keller Williams Real Estate-Clinton
GET MORE INFORMATION





