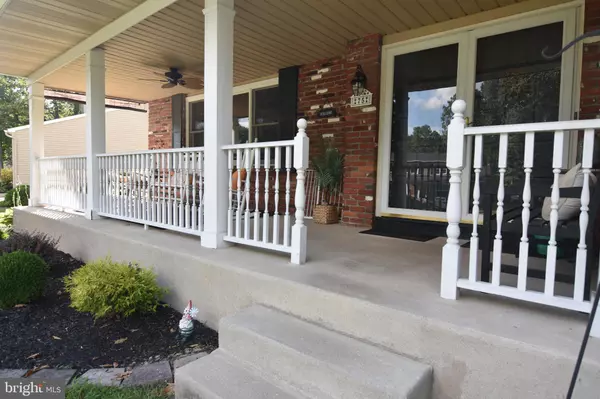For more information regarding the value of a property, please contact us for a free consultation.
Key Details
Sold Price $480,000
Property Type Single Family Home
Sub Type Detached
Listing Status Sold
Purchase Type For Sale
Square Footage 2,372 sqft
Price per Sqft $202
Subdivision Wedgewood
MLS Listing ID NJGL2019648
Sold Date 09/29/22
Style Traditional
Bedrooms 4
Full Baths 2
Half Baths 1
HOA Y/N N
Abv Grd Liv Area 2,372
Originating Board BRIGHT
Year Built 1973
Annual Tax Amount $9,529
Tax Year 2021
Lot Dimensions 62.00 x 0.00
Property Description
This immaculate and tastefully decorated home with full front porch located in desirable Wedgewood and sitting on the 1st Hole of Wedgewood Golf, is now available for you to call home! The Second you pull up to the house and see the 2-car garage, and incredibly welcoming front porch you will think you are home! There is just a PEACEFUL/EASY feeling about this house! And you will come to realize this when you enter into the Foyer, and within a few steps be in your newly updated, Eat-In- Kitchen: Boasting granite Counters, Tile Backsplash and upgraded cabinetry! ......And as you are in the kitchen, you will not want to wait any longer before you step out into the fabulous back yard that offers an in-ground salt water/heated pool, and enough sitting areas to welcome All your guests! (There is even a private doggie area that has an entrance from the Laundry Room!) The owner has painstakingly detailed almost all facets of the property, even including (as the owner puts it) a 'Fem Den' (For the ladies). In order to offer the seller some privacy most bedroom pictures are withheld; however, all 4 bedrooms offer fantastic space and storage! (The Master has a full bath and walk-in-closet). This model has spacious rooms throughout with an airy family room and brick fireplace. he finished basement will be further reason to jump on this opportunity! Ultimately there is nothing you will need to do except unpack your bags and start enjoying your new home!
Location
State NJ
County Gloucester
Area Washington Twp (20818)
Zoning PR1
Rooms
Other Rooms Living Room, Dining Room, Bedroom 2, Bedroom 3, Bedroom 4, Kitchen, Family Room, Bedroom 1, Laundry, Half Bath
Basement Fully Finished
Interior
Hot Water Natural Gas
Heating Forced Air
Cooling Central A/C
Flooring Hardwood
Heat Source Natural Gas
Exterior
Garage Garage - Front Entry, Inside Access
Garage Spaces 2.0
Waterfront N
Water Access N
Roof Type Shingle
Accessibility None
Parking Type Attached Garage
Attached Garage 2
Total Parking Spaces 2
Garage Y
Building
Story 2
Foundation Block
Sewer Public Sewer
Water Public
Architectural Style Traditional
Level or Stories 2
Additional Building Above Grade, Below Grade
New Construction N
Schools
Elementary Schools Bells
Middle Schools Chestnut Ridge
High Schools Washington Twp. H.S.
School District Washington Township Public Schools
Others
Senior Community No
Tax ID 18-00194 01-00017
Ownership Fee Simple
SqFt Source Assessor
Special Listing Condition Standard
Read Less Info
Want to know what your home might be worth? Contact us for a FREE valuation!

Our team is ready to help you sell your home for the highest possible price ASAP

Bought with Michael A Lanzilotta • RE/MAX Community-Williamstown
GET MORE INFORMATION





