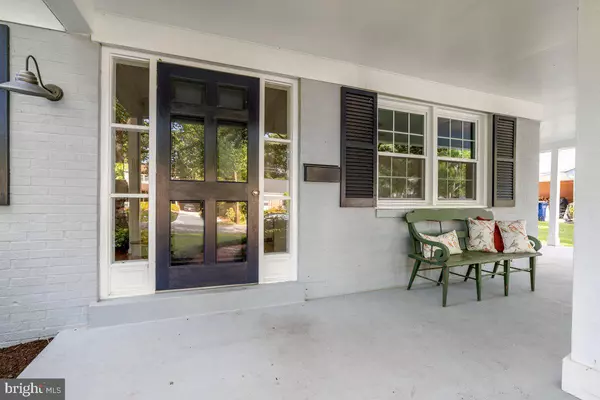For more information regarding the value of a property, please contact us for a free consultation.
Key Details
Sold Price $764,000
Property Type Single Family Home
Sub Type Detached
Listing Status Sold
Purchase Type For Sale
Square Footage 1,632 sqft
Price per Sqft $468
Subdivision Stratford Landing
MLS Listing ID VAFX2087582
Sold Date 09/09/22
Style Colonial
Bedrooms 4
Full Baths 2
Half Baths 1
HOA Y/N N
Abv Grd Liv Area 1,632
Originating Board BRIGHT
Year Built 1962
Annual Tax Amount $7,636
Tax Year 2022
Lot Size 10,672 Sqft
Acres 0.24
Property Description
Welcome to 8613 Bluedale Street.... a terrific opportunity to own a beautifully maintained home in an extremely sought-after neighborhood. This center hall colonial is airy and bright, possessing great living spaces on three levels while still maintaining a feeling of complete comfort and charm. The spot-on curb appeal, with meticulous landscaping throughout, is noteworthy adding to the serene feeling this house gives you the moment you see it. Upon entering the home, you immediately see the excellent attention to detail from the gleaming hardwood floors to the thoughtfully remodeled kitchen. The house flows pleasantly from room to room and floor to floor. On the main level, there is a formal living room w/ a fireplace, a spacious kitchen/dining room area, and a powder room. On the upper level, there are four bedrooms, including the primary suite, and a full hall bathroom. The lower level has a large family room area, a bonus room, and a laundry/utility room. There is a delightful flagstone patio in the backyard that overlooks a beautiful lush, green lawn. A completely tranquil property & meticulously cared for home. A must see!
Location
State VA
County Fairfax
Zoning 130
Rooms
Other Rooms Living Room, Kitchen, Family Room, Laundry, Utility Room
Basement Interior Access, Partially Finished
Interior
Hot Water Natural Gas
Heating Central
Cooling Central A/C
Fireplaces Number 1
Heat Source Natural Gas
Exterior
Garage Spaces 1.0
Waterfront N
Water Access N
Accessibility None
Parking Type Attached Carport, Driveway
Total Parking Spaces 1
Garage N
Building
Story 3
Foundation Brick/Mortar
Sewer Public Sewer
Water Public
Architectural Style Colonial
Level or Stories 3
Additional Building Above Grade, Below Grade
New Construction N
Schools
Elementary Schools Fort Hunt
Middle Schools Carl Sandburg
High Schools West Potomac
School District Fairfax County Public Schools
Others
Senior Community No
Tax ID 1023 02280009
Ownership Fee Simple
SqFt Source Assessor
Special Listing Condition Standard
Read Less Info
Want to know what your home might be worth? Contact us for a FREE valuation!

Our team is ready to help you sell your home for the highest possible price ASAP

Bought with Angel Arturo Cruz Jr. • Keller Williams Realty
GET MORE INFORMATION





