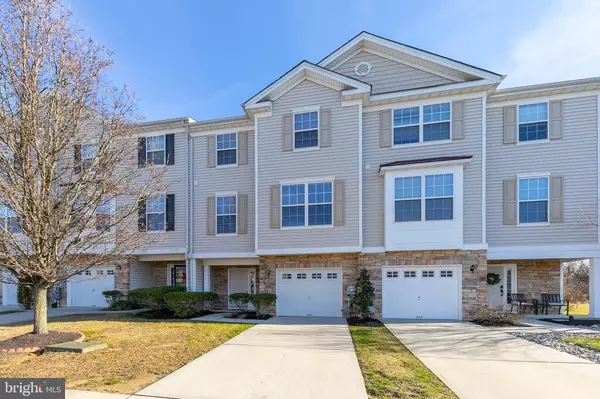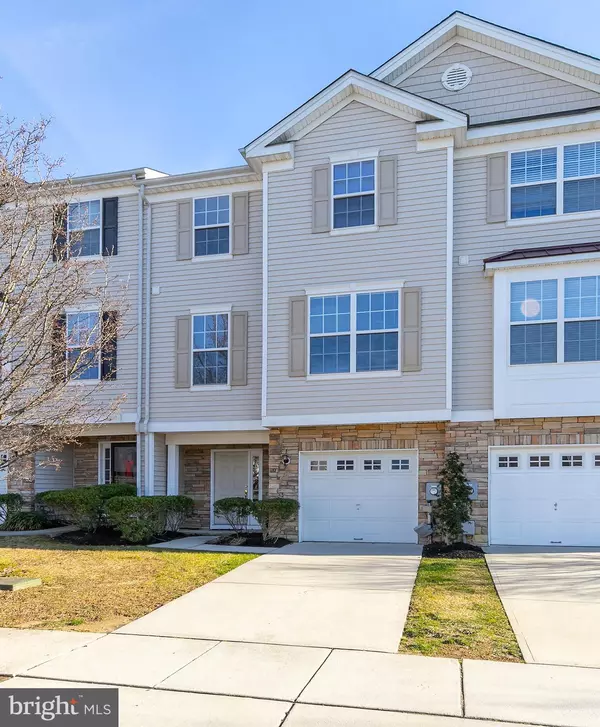For more information regarding the value of a property, please contact us for a free consultation.
Key Details
Sold Price $234,000
Property Type Townhouse
Sub Type Interior Row/Townhouse
Listing Status Sold
Purchase Type For Sale
Square Footage 2,440 sqft
Price per Sqft $95
Subdivision Oakridge
MLS Listing ID NJGL254150
Sold Date 03/18/20
Style Traditional
Bedrooms 3
Full Baths 2
Half Baths 2
HOA Fees $86/mo
HOA Y/N Y
Abv Grd Liv Area 2,440
Originating Board BRIGHT
Year Built 2006
Annual Tax Amount $6,452
Tax Year 2019
Lot Size 1,958 Sqft
Acres 0.04
Lot Dimensions 22.00 x 89.00
Property Description
Over 40,000 in upgrades just out into this home. Beautiful 3 bedroom, 2 full bathroom and 2 half bathroom, tri story townhome. Nothing to do here. THIS IS A SMART AND GREEN HOME. This home has been COMPLETELY RENOVATED with grey and white modern design. New paint throughout, NEW VINYL WOOD PLANK FLOORS throughout the home, including the bedrooms, New LED LIGHTING has been added. New CEILING FANS have been installed in all 3 bedrooms. THERE IS AN ADDITIONAL 1/2 BATH ADDED to the ground floor of the home. This is a rare find and very needed upgrade. The KITCHEN HAS BEEN COMPLETED WITH HIGH END UPGRADES including New shaker style cabinetry, new granite countertops, ceramic tile backsplash, center Island breakfast bar, new stainless steel appliance package which includes a microwave, refrigerator, dishwasher and 5 burner gas stove. The floorplan is very sought after with an open concept that has an extensive living space including living room, dining room, family room and 1/2 bath all on the main floor. The 3rd floor has 3 spacious bedrooms with ample closet space, full bathroom with tub and a convenient 3rd floor laundry room. The master bedroom has a huge walk-in closet, new ceiling fans and a private master bathroom with stall shower and double sink. The ground floor has a covered front porch that steps into a large welcoming entry foyer. This area opens to an additional family room or rec room with access to the back patio through the sliding glass doors, that open to an open wooded lot. ADDITIONAL CABINETS AND REFRIGERATOR HAVE ALSO BEEN ADDED to the ground floor Storage room for extra storage. Don't forget the much needed, extra 1/2 bathroom and utility closet on this floor as well. The garage has an electric garage door opener, freshly painted floor and walls. This home is not to be missed. Make your appointment today before it's gone. You will not find another one like it. Location is very private; away from road traffic and noise and conveniently located near schools, shopping, restaurants, home improvement centers, NJ Turnpike and Rt 295 to be in Philadelphia, Delaware or Jersey Shore in minutes. Tower in rear is a just a cell phone tower.
Location
State NJ
County Gloucester
Area East Greenwich Twp (20803)
Zoning RES
Rooms
Other Rooms Living Room, Dining Room, Primary Bedroom, Bedroom 2, Bedroom 3, Kitchen, Family Room, Foyer, Storage Room
Interior
Interior Features Ceiling Fan(s), Combination Dining/Living, Combination Kitchen/Dining, Combination Kitchen/Living, Dining Area, Family Room Off Kitchen, Kitchen - Eat-In, Primary Bath(s), Stall Shower, Tub Shower, Upgraded Countertops, Walk-in Closet(s), Window Treatments
Hot Water Natural Gas
Heating Forced Air
Cooling Central A/C
Flooring Vinyl, Laminated, Ceramic Tile
Equipment Built-In Microwave, Dishwasher, Disposal, Dryer, Extra Refrigerator/Freezer, Oven - Self Cleaning, Oven/Range - Gas, Refrigerator, Stainless Steel Appliances, Washer, Water Heater, Water Heater - High-Efficiency
Furnishings No
Fireplace N
Window Features Double Pane
Appliance Built-In Microwave, Dishwasher, Disposal, Dryer, Extra Refrigerator/Freezer, Oven - Self Cleaning, Oven/Range - Gas, Refrigerator, Stainless Steel Appliances, Washer, Water Heater, Water Heater - High-Efficiency
Heat Source Natural Gas
Laundry Upper Floor
Exterior
Exterior Feature Patio(s), Porch(es)
Garage Garage - Front Entry, Garage Door Opener, Inside Access
Garage Spaces 1.0
Utilities Available Cable TV, Phone Available
Waterfront N
Water Access N
Roof Type Pitched,Shingle
Accessibility None
Porch Patio(s), Porch(es)
Road Frontage Boro/Township
Parking Type Attached Garage, Driveway, On Street
Attached Garage 1
Total Parking Spaces 1
Garage Y
Building
Lot Description Front Yard, Rear Yard
Story 3+
Sewer Public Sewer
Water Public
Architectural Style Traditional
Level or Stories 3+
Additional Building Above Grade, Below Grade
Structure Type Dry Wall
New Construction N
Schools
Middle Schools Kingsway Regional M.S.
High Schools Kingsway Regional H.S.
School District East Greenwich Township Public Schools
Others
Pets Allowed N
HOA Fee Include Common Area Maintenance
Senior Community No
Tax ID 03-01402 01-00094
Ownership Fee Simple
SqFt Source Assessor
Acceptable Financing Cash, Conventional, FHA, VA
Listing Terms Cash, Conventional, FHA, VA
Financing Cash,Conventional,FHA,VA
Special Listing Condition Standard
Read Less Info
Want to know what your home might be worth? Contact us for a FREE valuation!

Our team is ready to help you sell your home for the highest possible price ASAP

Bought with Warren Knowles • BHHS Fox & Roach-Mullica Hill South
GET MORE INFORMATION





