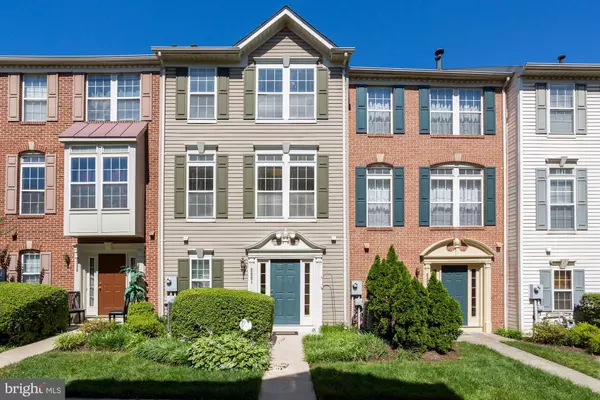For more information regarding the value of a property, please contact us for a free consultation.
Key Details
Sold Price $575,000
Property Type Townhouse
Sub Type Interior Row/Townhouse
Listing Status Sold
Purchase Type For Sale
Square Footage 2,252 sqft
Price per Sqft $255
Subdivision Summers Grove
MLS Listing ID VAAX2000446
Sold Date 07/29/21
Style Colonial
Bedrooms 3
Full Baths 3
Half Baths 1
HOA Fees $129/qua
HOA Y/N Y
Abv Grd Liv Area 2,252
Originating Board BRIGHT
Year Built 1999
Annual Tax Amount $5,937
Tax Year 2021
Lot Size 954 Sqft
Acres 0.02
Property Description
Awesome townhouse located in desirable Summers Grove community just steps from Van Dorn Metro (Blue and Yellow Lines). Four beautiful levels of living complete with fresh paint that accents the walls and trim as you enter this home and through the main living level. Attached 2-car garage conveniently located on the first floor, with welcoming foyer and elegant half bath. The main living level includes a spacious kitchen with brand new stainless steel range, microwave and dishwasher and newer refrigerator, built-ins for work space and storage and plenty of space for a center island! The dining area can accommodate a large table and chairs, perfect for entertaining. The open and sun-filled living room features hardwood floors, elegant gas fireplace, large windows and an attached deck perfect for morning coffee! The third level includes an oversized master suite with full bath and plenty of closet space, and a roomy second bedroom nicely appointed with upgraded carpet and large closet and its own private full bath. The fourth level features a second master suite, including bright open bedroom, full private bath and closet space. Brand new roof with 30-year architectural shingles, 2 HVAC systems (brand new A/C for upper levels, newer A/C for lower levels (replaced in 2017), brand new heat pump for upper levels, original heating system for lower levels), newer hot water heater (about 2-3 years old), security system, central air-conditioning, and ceiling fans as well! The home backs to trees in a very quiet and private setting, yet right in the middle of everything. Natural light everywhere! Easy on/off access to I-395, I-495. Located in a lovely community in the City of Alexandria with a clubhouse, swimming pool, sports court and play area/playground. In addition to the attached garage, two additional visitor parking spaces are also available for use by guests. Close to Samuel W. Tucker Elementary School, Francis C. Hammond Middle School, and T.C. Williams High School.
Location
State VA
County Alexandria City
Zoning OCH
Rooms
Other Rooms Living Room, Dining Room, Primary Bedroom, Bedroom 2, Bedroom 3, Kitchen, Foyer, Laundry, Bathroom 2, Bathroom 3, Primary Bathroom, Half Bath
Interior
Interior Features Carpet, Ceiling Fan(s), Combination Dining/Living, Floor Plan - Open, Walk-in Closet(s), Window Treatments, Wood Floors, Other, Breakfast Area, Dining Area, Kitchen - Eat-In, Kitchen - Table Space
Hot Water Natural Gas
Heating Forced Air, Heat Pump(s)
Cooling Central A/C
Flooring Hardwood, Carpet, Vinyl
Fireplaces Number 1
Equipment Built-In Microwave, Dishwasher, Disposal, Dryer, Exhaust Fan, Icemaker, Microwave, Oven/Range - Gas, Refrigerator, Stainless Steel Appliances, Washer, Water Heater
Fireplace Y
Appliance Built-In Microwave, Dishwasher, Disposal, Dryer, Exhaust Fan, Icemaker, Microwave, Oven/Range - Gas, Refrigerator, Stainless Steel Appliances, Washer, Water Heater
Heat Source Natural Gas
Laundry Has Laundry, Lower Floor, Dryer In Unit, Washer In Unit
Exterior
Garage Garage - Rear Entry, Garage Door Opener
Garage Spaces 2.0
Utilities Available Multiple Phone Lines, Cable TV Available, Electric Available, Natural Gas Available, Sewer Available, Water Available
Amenities Available Pool - Outdoor, Swimming Pool, Tot Lots/Playground
Waterfront N
Water Access N
Accessibility None
Parking Type Attached Garage
Attached Garage 2
Total Parking Spaces 2
Garage Y
Building
Story 4
Sewer Public Sewer
Water Public
Architectural Style Colonial
Level or Stories 4
Additional Building Above Grade
New Construction N
Schools
Elementary Schools Samuel W. Tucker
Middle Schools Francis C Hammond
High Schools Alexandria City
School District Alexandria City Public Schools
Others
HOA Fee Include Common Area Maintenance,Management,Pool(s),Reserve Funds,Road Maintenance,Trash
Senior Community No
Tax ID 076.02-02-26
Ownership Fee Simple
SqFt Source Assessor
Security Features Smoke Detector
Special Listing Condition Standard
Read Less Info
Want to know what your home might be worth? Contact us for a FREE valuation!

Our team is ready to help you sell your home for the highest possible price ASAP

Bought with Richard Randolph Johnson Jr. • Pearson Smith Realty, LLC
GET MORE INFORMATION



