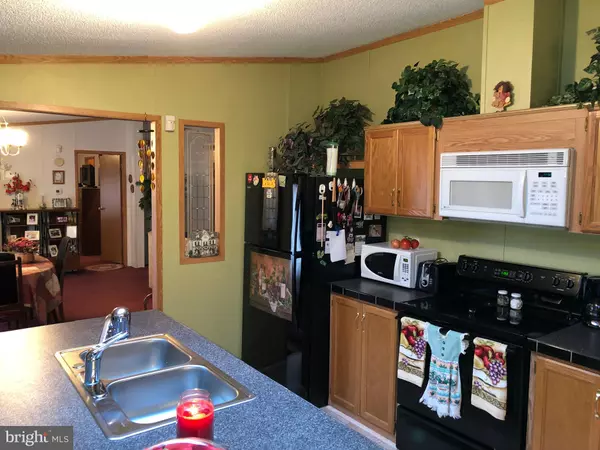For more information regarding the value of a property, please contact us for a free consultation.
Key Details
Sold Price $60,000
Property Type Manufactured Home
Sub Type Manufactured
Listing Status Sold
Purchase Type For Sale
Square Footage 1,600 sqft
Price per Sqft $37
Subdivision Colonial Estates
MLS Listing ID NJGL253360
Sold Date 05/28/20
Style Ranch/Rambler
Bedrooms 3
Full Baths 2
HOA Y/N N
Abv Grd Liv Area 1,600
Originating Board BRIGHT
Land Lease Amount 630.0
Land Lease Frequency Monthly
Year Built 1999
Tax Year 2019
Property Description
MOVE IN CONDITION describes this 3 bedroom, 2 bath 1600 SQUARE FOOT home in Colonial Estates with OPEN CONCEPT living areas, VAULTED CEILINGS, and an ENCLOSED PORCH to enjoy all seasons! The wood-burning STONE FIREPLACE currently has an electric insert and is the highlight of the large living room/dining room. There is plenty of dining room space and the kitchen has an ISLAND/BREAKFAST BAR and breakfast nook. A double sink, range, microwave, and refrigerator are all included. On one side of the home is the MASTER SUITE with a huge walk-in closet and a master bathroom which has a separate shower and a separate JETTED TUB. On the opposite side of the home are two more bedrooms with walk-in closets. The hall bathroom has a shower/tub. The laundry/utility room is off the kitchen and has plenty of built in cabinets. The washer and dryer are included. The door to the deck and parking area is a convenient entrance to the home. This home has CENTRAL AIR and numerous ceiling fans for comfortable living . It has oil heat and SJ Gas is available at the street. Outside there is a storage shed and this home is situated at the end of a block between two streets. It is close to shopping and major highways (Rt. 42, AC Exp.) Buyers must be approved by Colonial Estates. Monthly lot rent is $630. Water and sewer bills are extra. NO taxes! There are companies that give loans for mobile homes. Call for details. Don't miss this home! Make an appointment today!
Location
State NJ
County Gloucester
Area Monroe Twp (20811)
Zoning RESIDENTIAL
Rooms
Other Rooms Living Room, Dining Room, Primary Bedroom, Bedroom 2, Bedroom 3, Kitchen, Sun/Florida Room, Laundry, Bathroom 2, Primary Bathroom
Main Level Bedrooms 3
Interior
Interior Features Floor Plan - Open, Primary Bath(s), Walk-in Closet(s), Kitchen - Island, Soaking Tub
Hot Water Electric
Heating Forced Air
Cooling Central A/C
Fireplaces Number 1
Fireplaces Type Stone
Equipment Built-In Microwave, Built-In Range, Dryer - Electric, Refrigerator, Washer
Fireplace Y
Appliance Built-In Microwave, Built-In Range, Dryer - Electric, Refrigerator, Washer
Heat Source Oil
Laundry Main Floor
Exterior
Waterfront N
Water Access N
Accessibility None
Parking Type Driveway
Garage N
Building
Lot Description Level
Story 1
Sewer Public Sewer
Water Public
Architectural Style Ranch/Rambler
Level or Stories 1
Additional Building Above Grade
New Construction N
Schools
Middle Schools Williamstown
High Schools Williamstown
School District Monroe Township Public Schools
Others
Pets Allowed Y
Senior Community No
Ownership Land Lease
SqFt Source Estimated
Security Features Security System
Acceptable Financing Cash, Conventional
Listing Terms Cash, Conventional
Financing Cash,Conventional
Special Listing Condition Standard
Pets Description Number Limit
Read Less Info
Want to know what your home might be worth? Contact us for a FREE valuation!

Our team is ready to help you sell your home for the highest possible price ASAP

Bought with Barbara Neville • Core Real Estate
GET MORE INFORMATION





