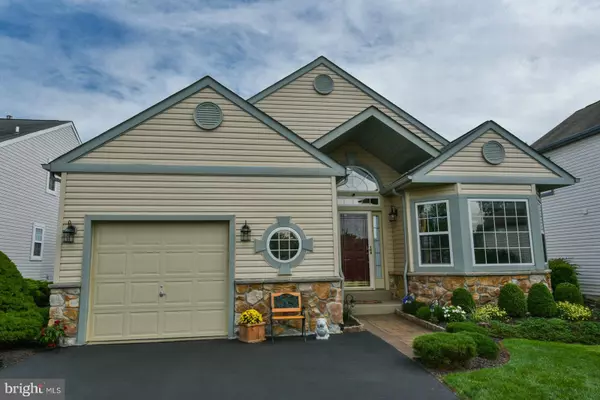For more information regarding the value of a property, please contact us for a free consultation.
Key Details
Sold Price $375,000
Property Type Single Family Home
Sub Type Detached
Listing Status Sold
Purchase Type For Sale
Square Footage 2,237 sqft
Price per Sqft $167
Subdivision Golf Ridge
MLS Listing ID PAMC680904
Sold Date 04/14/21
Style Ranch/Rambler
Bedrooms 3
Full Baths 3
HOA Fees $95/mo
HOA Y/N Y
Abv Grd Liv Area 2,237
Originating Board BRIGHT
Year Built 2000
Annual Tax Amount $6,113
Tax Year 2021
Lot Size 6,876 Sqft
Acres 0.16
Lot Dimensions 41.00 x 0.00
Property Description
This is the ONE you have been waiting ! You do not want to miss your opportunity to PRISTINE home is the ever popular Golf Ridge community! Open & spacious floor plan! Enjoy entertaining in the great room that features a gas fireplace. The LARGE kitchen has NEWER black stainless appliances, cherry cabinetry, gas cooking, tile floor, quartz countertops with tons of storage and prep space! Main bedroom suite with walk in closet and full bath with double vanity, stand up shower and jacuzzi tub. The main floor is concluded with a GENEROUSLY sized 2nd bedroom and main floor laundry. The 2nd level includes a loft area that can be used as a 3rd bedroom, office and/or a family room. There is a FULL bath AND WALK IN closet on this level too!! The basement is unfinished but has 9ft ceilings and TONS of room for additional storage! Roof installed 2019! All window panels have been replaced within last 2 years. All windows are tinted. Enjoy the AMAZING deck with electric retractable awning with PICTURESQUE golf course views. GORGEOUS landscaped yard! 1 yr America's Preferred Home Warranty included! HOA covers grass cutting, mulching, fall and spring clean ups, trash removal and common area maintenance.
Location
State PA
County Montgomery
Area Limerick Twp (10637)
Zoning RESIDENTIAL
Rooms
Other Rooms Living Room, Dining Room, Bedroom 2, Bedroom 3, Kitchen, Bedroom 1
Basement Full
Main Level Bedrooms 2
Interior
Interior Features Carpet, Kitchen - Eat-In, Upgraded Countertops, Walk-in Closet(s), Ceiling Fan(s)
Hot Water Natural Gas
Heating Forced Air
Cooling Central A/C
Fireplaces Number 1
Fireplaces Type Gas/Propane
Equipment Disposal, Dishwasher, Dryer - Electric, Icemaker, Oven/Range - Gas, Washer
Fireplace Y
Window Features Low-E
Appliance Disposal, Dishwasher, Dryer - Electric, Icemaker, Oven/Range - Gas, Washer
Heat Source Natural Gas
Exterior
Garage Garage - Front Entry
Garage Spaces 1.0
Amenities Available Common Grounds
Waterfront N
Water Access N
Accessibility None
Parking Type Driveway, Attached Garage
Attached Garage 1
Total Parking Spaces 1
Garage Y
Building
Story 2
Sewer Public Sewer
Water Public
Architectural Style Ranch/Rambler
Level or Stories 2
Additional Building Above Grade, Below Grade
New Construction N
Schools
School District Spring-Ford Area
Others
HOA Fee Include Lawn Maintenance,Trash,Common Area Maintenance
Senior Community No
Tax ID 37-00-04439-987
Ownership Fee Simple
SqFt Source Assessor
Special Listing Condition Standard
Read Less Info
Want to know what your home might be worth? Contact us for a FREE valuation!

Our team is ready to help you sell your home for the highest possible price ASAP

Bought with Keith S Kline • Coldwell Banker Hearthside Realtors-Collegeville
GET MORE INFORMATION





