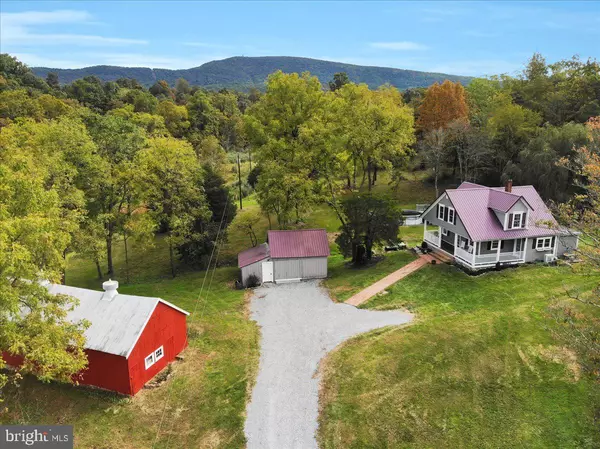For more information regarding the value of a property, please contact us for a free consultation.
Key Details
Sold Price $325,000
Property Type Single Family Home
Sub Type Detached
Listing Status Sold
Purchase Type For Sale
Square Footage 1,602 sqft
Price per Sqft $202
Subdivision Warren Twp
MLS Listing ID PAFL2010086
Sold Date 11/14/22
Style Bungalow
Bedrooms 2
Full Baths 2
HOA Y/N N
Abv Grd Liv Area 1,602
Originating Board BRIGHT
Year Built 1890
Tax Year 2021
Lot Size 7.500 Acres
Acres 7.5
Property Description
Privacy, Seclusion, Land, Wildlife, Stream Access, Amenities and Out Buildings! This rare gem has it all, and recent updates have this home sitting move-in ready! The 15x28 garage workshop, 46x20 barn, plus the inside and outside of the house were all just painted. Hardwood floors were just refinished. Kitchen with ceramic tile floors and granite countertops. Replacement windows throughout with a gorgeous metal roof. Wood stove, LP gas fireplace, ductless mini splits and electric baseboard give plenty of options for heat. Enjoy the beautiful views from the wrap around porch, constructed with trex composite decking. Relax all summer long in the pool. Set up a tree stand or blind and take in all the wildlife, including frequently seen deer and turkey. The barn and garage workshop are both serviced by electric. The chicken coop is perfect for fresh eggs in the morning. And there's a spring fed water line that runs down to the side of the house, great for filling up the pool or watering plants. This property has plenty of country charm with unlimited possibilities and potential. Schedule your showing today!
Location
State PA
County Franklin
Area Warren Twp (14522)
Zoning NO ZONING
Rooms
Other Rooms Living Room, Primary Bedroom, Kitchen
Basement Partial, Unfinished
Interior
Interior Features Attic, Ceiling Fan(s), Wood Floors, Stove - Wood, Built-Ins, Upgraded Countertops
Hot Water Electric
Heating Baseboard - Electric, Wood Burn Stove, Forced Air
Cooling Ductless/Mini-Split
Flooring Ceramic Tile, Hardwood
Fireplaces Number 1
Fireplaces Type Gas/Propane
Equipment Dishwasher, Refrigerator, Washer, Dryer
Fireplace Y
Appliance Dishwasher, Refrigerator, Washer, Dryer
Heat Source Electric, Wood
Laundry Main Floor
Exterior
Exterior Feature Porch(es)
Garage Additional Storage Area
Garage Spaces 1.0
Pool Above Ground
Utilities Available Above Ground
Waterfront Y
Water Access Y
View Creek/Stream, Mountain, Trees/Woods
Roof Type Metal
Accessibility None
Porch Porch(es)
Parking Type Driveway, Detached Garage
Total Parking Spaces 1
Garage Y
Building
Lot Description Partly Wooded, Private, Secluded, Stream/Creek
Story 1.5
Foundation Concrete Perimeter
Sewer Private Septic Tank
Water Well
Architectural Style Bungalow
Level or Stories 1.5
Additional Building Above Grade, Below Grade
New Construction N
Schools
School District Tuscarora
Others
Senior Community No
Tax ID 22-0P20.-008.-000000
Ownership Fee Simple
SqFt Source Assessor
Special Listing Condition Standard
Read Less Info
Want to know what your home might be worth? Contact us for a FREE valuation!

Our team is ready to help you sell your home for the highest possible price ASAP

Bought with Jacob R Statler • Coldwell Banker Realty
GET MORE INFORMATION





