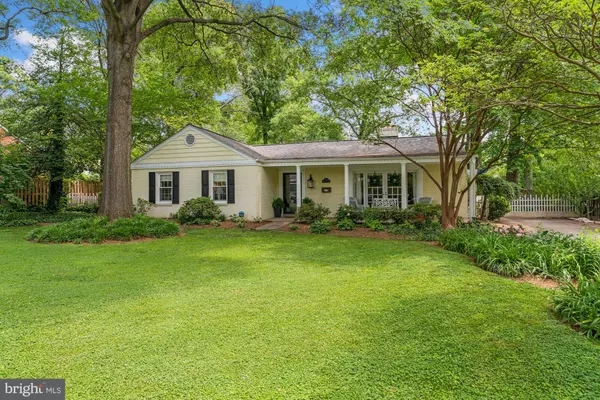For more information regarding the value of a property, please contact us for a free consultation.
Key Details
Sold Price $920,000
Property Type Single Family Home
Sub Type Detached
Listing Status Sold
Purchase Type For Sale
Square Footage 2,537 sqft
Price per Sqft $362
Subdivision Marlan Forest
MLS Listing ID VAFX2001264
Sold Date 07/20/21
Style Ranch/Rambler
Bedrooms 3
Full Baths 3
HOA Y/N N
Abv Grd Liv Area 2,137
Originating Board BRIGHT
Year Built 1952
Annual Tax Amount $9,080
Tax Year 2020
Lot Size 0.345 Acres
Acres 0.35
Property Description
Beautiful renovated rambler on an expansive flat lot in sought-after Marlan Forest! You will be amazed at the amount of outdoor space in the landscaped front and fenced-in backyard! Oversized long driveway leads up to the inviting and covered front porch, perfect for enjoying a relaxing summer day. Enter into the checkered foyer with a spacious coat closet, and turn into your glorious formal living room with large windows and French Doors to the front porch. Dual built-in bookcases next to the centered wood-burning fireplace with custom mantel and stone border. Separate dining room provides an option for a formal dining table, and connects the living room with the kitchen and open sun room addition. Renovated kitchen includes loads of cabinet storage granite counter space, with a beautiful exposed wood beam on the ceiling! Stainless steel appliances with gas cooktop/range hood, dishwasher (new in 2020), refrigerator (new in 2019), and separate wall-oven and built-in microwave on opposite wall. If you love natural light, prepare to fall in love with the sunny full-house length sunroom addition. Light floods in through the back wall full of windows overlooking the grassy play-area. Sunroom provides space for family room set-up as well as breakfast table area with custom built-in pantry! Large primary bedroom suite has extra room for a king size bed and extra sitting area, with a wall of custom-built-ins providing dual full-size closets, linen and bathroom storage space! Renovated primary bathroom with oversized shower. Spacious 2nd bedroom with 3 windows and cute 3rd bedroom with skylight and built-in shelving! Gorgeous hall bathroom completely renovated in 2019. Finished basement has interior and exterior access, with a large family room, wood-burning fireplace, large closet, a third full bathroom, full-size washer/dryer laundry space. Utility room with work/tool area and BONUS huge storage room! Recent updates include new roof (2017), new water heater (2021), new French drain/sump pump (2018), new, fortified columns, front door and storm door ( 2020). Quiet neighborhood provides easy access to GW Parkway for a quick shot to historic Old Town's shops and water-front restaurants!
Location
State VA
County Fairfax
Zoning 130
Rooms
Basement Full, Connecting Stairway, Fully Finished, Outside Entrance, Sump Pump
Main Level Bedrooms 3
Interior
Interior Features Built-Ins, Ceiling Fan(s), Chair Railings, Crown Moldings, Dining Area, Entry Level Bedroom, Exposed Beams, Family Room Off Kitchen, Primary Bath(s), Skylight(s), Upgraded Countertops, Wood Floors
Hot Water Natural Gas
Heating Forced Air
Cooling Central A/C, Ceiling Fan(s)
Flooring Hardwood
Fireplaces Number 2
Fireplaces Type Brick
Equipment Cooktop, Dishwasher, Disposal, Dryer, Microwave, Oven - Wall, Range Hood, Refrigerator, Stainless Steel Appliances, Washer
Fireplace Y
Appliance Cooktop, Dishwasher, Disposal, Dryer, Microwave, Oven - Wall, Range Hood, Refrigerator, Stainless Steel Appliances, Washer
Heat Source Natural Gas
Laundry Has Laundry, Washer In Unit, Dryer In Unit
Exterior
Waterfront N
Water Access N
Accessibility Other
Parking Type Driveway, Off Street
Garage N
Building
Story 2
Sewer Public Sewer
Water Public
Architectural Style Ranch/Rambler
Level or Stories 2
Additional Building Above Grade, Below Grade
New Construction N
Schools
Elementary Schools Belle View
High Schools West Potomac
School District Fairfax County Public Schools
Others
Senior Community No
Tax ID 0934 03020010
Ownership Fee Simple
SqFt Source Assessor
Special Listing Condition Standard
Read Less Info
Want to know what your home might be worth? Contact us for a FREE valuation!

Our team is ready to help you sell your home for the highest possible price ASAP

Bought with Megan Buckley Fass • FASS Results, LLC
GET MORE INFORMATION





