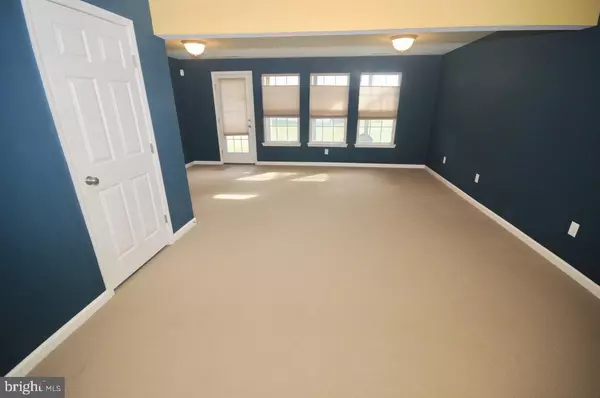For more information regarding the value of a property, please contact us for a free consultation.
Key Details
Sold Price $233,000
Property Type Townhouse
Sub Type Interior Row/Townhouse
Listing Status Sold
Purchase Type For Sale
Square Footage 2,416 sqft
Price per Sqft $96
Subdivision Greenwich Crossing
MLS Listing ID NJGL252886
Sold Date 07/02/20
Style Other
Bedrooms 3
Full Baths 2
Half Baths 1
HOA Fees $85/mo
HOA Y/N Y
Abv Grd Liv Area 2,416
Originating Board BRIGHT
Year Built 2010
Annual Tax Amount $6,491
Tax Year 2019
Lot Size 2,600 Sqft
Acres 0.06
Lot Dimensions 20.00 x 130.00
Property Description
WOW!! Wait till you see this beautifully maintained home. Located in the Greenwich Crossing community featuring desirable Kingsway School District. This beauty is move in ready. From the moment you pull up to this brick front home you won't be disappointed. The three level living allows for 2 family rooms and plenty of room for the entire to spread out. The kitchen features 42" cabinets with an island and an open floor plan. The 2nd floor family room has a gorgeous, gas stone fireplace with outside access to the 13 x 12 composite deck. The lovely living room features built in surround sound and recessed lighting as well as noise blocking windows. The upper level features a large master bedroom with a cathedral ceiling, ceiling fan, walk-in closet, noise blocking windows an en-suite master bathroom complete with a large soaking tub and stall shower. 2 bedrooms and another full bath round out the upstairs. Get ready to pack your bags and move in to this wonderful home . Seller is offering a $1800 dollar paint credit for the unit.
Location
State NJ
County Gloucester
Area East Greenwich Twp (20803)
Zoning RESIDENTIAL
Rooms
Other Rooms Living Room, Primary Bedroom, Bedroom 2, Bedroom 3, Kitchen, Family Room, Foyer, Laundry, Primary Bathroom
Interior
Heating Forced Air
Cooling Central A/C
Heat Source Natural Gas
Exterior
Garage Garage - Front Entry, Inside Access
Garage Spaces 1.0
Waterfront N
Water Access N
Accessibility None
Parking Type Attached Garage, Driveway, On Street
Attached Garage 1
Total Parking Spaces 1
Garage Y
Building
Story 3
Sewer Public Sewer
Water Public
Architectural Style Other
Level or Stories 3
Additional Building Above Grade, Below Grade
New Construction N
Schools
Elementary Schools Samuel Mickle School
Middle Schools Kingsway Regional M.S.
High Schools Kingsway Regional H.S.
School District Kingsway Regional High
Others
Senior Community No
Tax ID 03-01403 07-00018
Ownership Fee Simple
SqFt Source Assessor
Special Listing Condition Standard
Read Less Info
Want to know what your home might be worth? Contact us for a FREE valuation!

Our team is ready to help you sell your home for the highest possible price ASAP

Bought with Beata Lagares • HomeSmart First Advantage Realty
GET MORE INFORMATION





