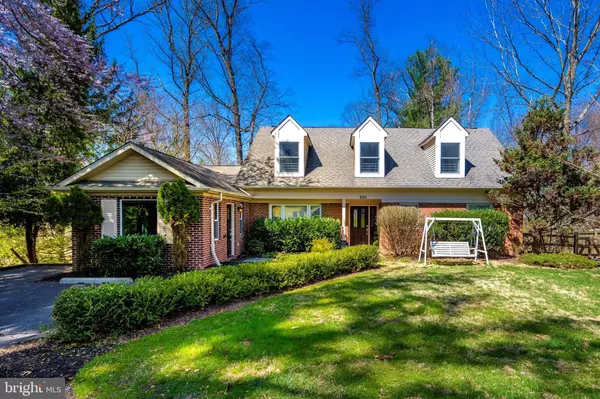For more information regarding the value of a property, please contact us for a free consultation.
Key Details
Sold Price $761,000
Property Type Single Family Home
Sub Type Detached
Listing Status Sold
Purchase Type For Sale
Square Footage 2,622 sqft
Price per Sqft $290
Subdivision Burnt Mills Village
MLS Listing ID MDMC750562
Sold Date 04/30/21
Style Colonial
Bedrooms 5
Full Baths 3
Half Baths 1
HOA Y/N N
Abv Grd Liv Area 2,622
Originating Board BRIGHT
Year Built 1956
Annual Tax Amount $8,406
Tax Year 2020
Lot Size 0.424 Acres
Acres 0.42
Property Description
Welcome to 224 Northwest Terrace, this freshly painted five-bedroom, 3 1/2 bath home with fenced back yard backing up North West Branch park is move-in ready. The family room overlooks the expansive backyard and is open to the kitchen which features stainless steel appliances, built in microwave and an open kitchen that will make entertaining a breeze! Away from the living area, there is a large main level master suite with an updated full bath and walk in closet- so no need to go up or down any stairs in this gorgeous home. Upstairs there are two additional bedrooms, and a full bathroom. Downstairs, offers 2 additional bedrooms and plenty of room to gather with friends. The laundry room, a full bath, and storage room complete the lower level. The serene private backyard with fire pit is a wonderful space for relaxing as the deck provides plenty of room for sitting and al fresco dining with friends. Commute with ease on the new Rapid Bus (BRT) just 4 stops to Silver Spring Metro/ Future Purple Line Station. Hike the Rachel Carson Trail located just through the fence in the back yard. Family friendly neighborhood walking distance to the synagogue, churches and shopping. This home is sure to go fast.
Location
State MD
County Montgomery
Zoning RESIDENTIAL
Rooms
Basement Connecting Stairway, Daylight, Full, Improved, Heated, Interior Access, Outside Entrance, Workshop, Walkout Stairs, Fully Finished
Main Level Bedrooms 1
Interior
Interior Features Built-Ins, Carpet, Chair Railings, Combination Dining/Living, Crown Moldings, Dining Area, Entry Level Bedroom, Family Room Off Kitchen, Floor Plan - Open, Kitchen - Table Space, Primary Bath(s), Recessed Lighting, Stall Shower, Store/Office, Tub Shower, Upgraded Countertops, Walk-in Closet(s), Wood Floors, Kitchen - Eat-In, Skylight(s)
Hot Water Natural Gas
Heating Heat Pump(s), Forced Air
Cooling Central A/C, Heat Pump(s)
Flooring Hardwood, Carpet
Equipment Built-In Microwave, Dishwasher, Disposal, Dryer - Front Loading, Energy Efficient Appliances, ENERGY STAR Refrigerator, Extra Refrigerator/Freezer, Oven/Range - Gas, Stainless Steel Appliances, Stove, Washer, Washer - Front Loading, Humidifier
Furnishings No
Fireplace N
Appliance Built-In Microwave, Dishwasher, Disposal, Dryer - Front Loading, Energy Efficient Appliances, ENERGY STAR Refrigerator, Extra Refrigerator/Freezer, Oven/Range - Gas, Stainless Steel Appliances, Stove, Washer, Washer - Front Loading, Humidifier
Heat Source Natural Gas, Electric, Central
Laundry Lower Floor
Exterior
Exterior Feature Deck(s)
Garage Spaces 2.0
Fence Wood
Utilities Available Propane, Cable TV, Phone
Waterfront N
Water Access N
View Trees/Woods
Roof Type Asphalt
Accessibility Doors - Swing In
Porch Deck(s)
Total Parking Spaces 2
Garage N
Building
Lot Description Backs to Trees, Front Yard, Landscaping, Partly Wooded, Rear Yard, Stream/Creek, Trees/Wooded
Story 3
Sewer Public Sewer
Water Public
Architectural Style Colonial
Level or Stories 3
Additional Building Above Grade
New Construction N
Schools
Elementary Schools Burnt Mills
Middle Schools Francis Scott Key
High Schools James Hubert Blake
School District Montgomery County Public Schools
Others
Senior Community No
Tax ID 05-00294617
Ownership Fee Simple
SqFt Source Estimated
Security Features Carbon Monoxide Detector(s),Security System,Smoke Detector
Acceptable Financing Cash, Conventional, FHA
Horse Property N
Listing Terms Cash, Conventional, FHA
Financing Cash,Conventional,FHA
Special Listing Condition Standard
Read Less Info
Want to know what your home might be worth? Contact us for a FREE valuation!

Our team is ready to help you sell your home for the highest possible price ASAP

Bought with Jeffrey S Reese • RLAH @properties
GET MORE INFORMATION





