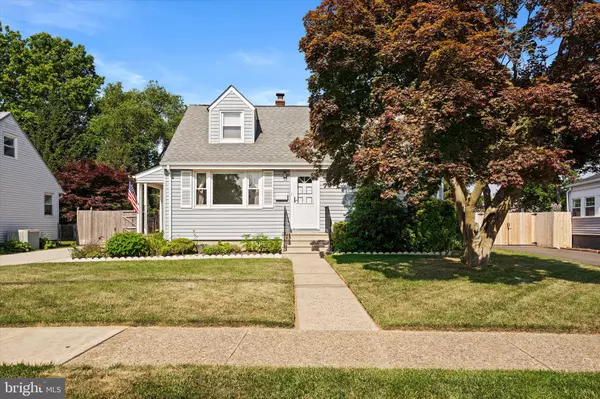For more information regarding the value of a property, please contact us for a free consultation.
Key Details
Sold Price $340,000
Property Type Single Family Home
Sub Type Detached
Listing Status Sold
Purchase Type For Sale
Square Footage 1,017 sqft
Price per Sqft $334
Subdivision None Available
MLS Listing ID NJME2018612
Sold Date 09/16/22
Style Cape Cod
Bedrooms 4
Full Baths 2
HOA Y/N N
Abv Grd Liv Area 1,017
Originating Board BRIGHT
Year Built 1950
Annual Tax Amount $6,000
Tax Year 2021
Lot Size 8,159 Sqft
Acres 0.19
Lot Dimensions 60.00 x 136.00
Property Description
Welcome to the Cape. This home is located in one of Hamiltons most desirable neighborhoods. As you enter into the living room, you'll find a large bay window that allows the sun to flow through. The updated kitchen offers granite counter tops, ceramic backsplash. ceramic tile flooring, a gracious amount of cabinets, stainless steel appliances an undermount farm sink, dish washer with matching cabinet panel, built in spice rack and a great pot rack. The kitchen was remodeled 3 years ago. Also on the main level are 2 nice sized bedrooms both with custom closets. There is both carpet and hardwood flooring on the main level. Solid wood doors throughout main level. Upstairs are two additional spacious bedrooms. The basement is partially finished with a full bathroom, laundry area and plenty of storage with outside entrance to the yard. The yard is a staycation playground. Fully fenced with a gorgeous 1/2 in 1/2 out pool. mature landscaping surrounds the yard. Relax under the sun sail paver area and enjoy the shade. There is a vegetable garden area, a shed and an adorable playhouse. Off the side porch is another mature herb garden. This home is meticulous. The pride of ownership shines through. Being sold as is but owner has ordered inspection from township. 7/7/22
Location
State NJ
County Mercer
Area Hamilton Twp (21103)
Zoning RES
Rooms
Other Rooms Living Room, Bedroom 3, Bedroom 4, Kitchen, Basement, Bedroom 1, Bathroom 2
Basement Full, Partially Finished, Rear Entrance, Walkout Stairs
Main Level Bedrooms 2
Interior
Hot Water Natural Gas
Heating Central, Forced Air
Cooling Central A/C
Flooring Carpet, Ceramic Tile, Hardwood
Heat Source Central, Natural Gas
Exterior
Garage Spaces 2.0
Fence Fully
Pool Fenced, Other
Utilities Available Cable TV, Electric Available, Natural Gas Available, Sewer Available, Water Available
Water Access N
Roof Type Pitched,Shingle
Accessibility Level Entry - Main
Total Parking Spaces 2
Garage N
Building
Story 2
Foundation Slab
Sewer Public Sewer
Water Public
Architectural Style Cape Cod
Level or Stories 2
Additional Building Above Grade, Below Grade
New Construction N
Schools
Elementary Schools Morgan E.S
Middle Schools Reynolds
High Schools Nottingham
School District Hamilton Township
Others
Senior Community No
Tax ID 03-01612-00121
Ownership Fee Simple
SqFt Source Assessor
Special Listing Condition Standard
Read Less Info
Want to know what your home might be worth? Contact us for a FREE valuation!

Our team is ready to help you sell your home for the highest possible price ASAP

Bought with Michele Gomez • Keller Williams Premier
GET MORE INFORMATION





