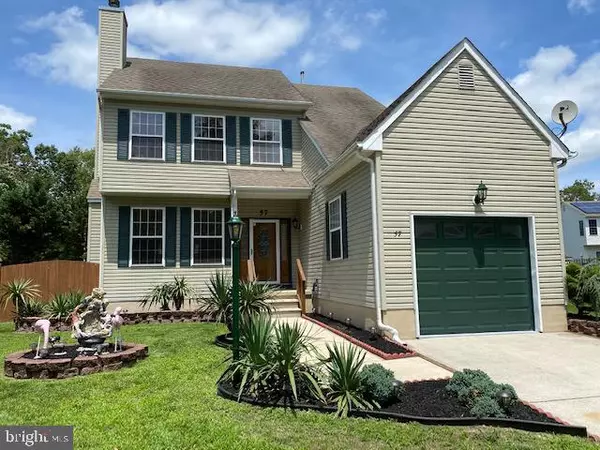For more information regarding the value of a property, please contact us for a free consultation.
Key Details
Sold Price $263,000
Property Type Single Family Home
Sub Type Detached
Listing Status Sold
Purchase Type For Sale
Square Footage 1,712 sqft
Price per Sqft $153
Subdivision Misty Pines Estates
MLS Listing ID NJAC114284
Sold Date 01/08/21
Style Traditional
Bedrooms 4
Full Baths 2
Half Baths 1
HOA Fees $118/mo
HOA Y/N Y
Abv Grd Liv Area 1,712
Originating Board BRIGHT
Year Built 1997
Annual Tax Amount $5,894
Tax Year 2020
Lot Size 6,534 Sqft
Acres 0.15
Lot Dimensions 0.00 x 0.00
Property Description
Pristine, Immaculate, Move-In Ready! The original owner has totally updated this Single Family Home, & it's ready for your occupancy! The list is extensive, but here is just a sample of all this beautiful home has to offer! Front yard sprinkler system with new timer, new laminate flooring , new carpet throughout upstairs, new garage door, 9ft ceilings downstairs, beautiful natural gas fireplace surrounded by elegant tile work, new front door, beautiful new wooden blinds, marble at entry way and basement stairwell, natural gas fireplace, brand new toilets, new closet doors, ceiling fans throughout, fresh paint, new gutters and gutter guards out back, new light fixtures, and that's just the start! The kitchen has been totally remodeled with all new appliances, new recessed lighting, new counter top, sink, and faucet. Full basement with almost an additional 500 square feet of space for entertaining and laundry room with newer washer and dryer. Awesome playset out back with great yard for entertaining! Call today to see this home!
Location
State NJ
County Atlantic
Area Hamilton Twp (20112)
Zoning GA-L
Rooms
Basement Full
Main Level Bedrooms 4
Interior
Hot Water Natural Gas
Heating Forced Air
Cooling Central A/C
Fireplaces Type Gas/Propane
Fireplace Y
Heat Source Natural Gas
Laundry Basement
Exterior
Parking Features Garage - Front Entry, Garage Door Opener
Garage Spaces 1.0
Water Access N
Accessibility 2+ Access Exits, Doors - Swing In, Level Entry - Main
Attached Garage 1
Total Parking Spaces 1
Garage Y
Building
Story 2
Sewer Public Sewer
Water Public
Architectural Style Traditional
Level or Stories 2
Additional Building Above Grade, Below Grade
New Construction N
Schools
School District Hamilton Township Public Schools
Others
Pets Allowed N
Senior Community No
Tax ID 12-00672 05-00028
Ownership Fee Simple
SqFt Source Assessor
Acceptable Financing Conventional
Listing Terms Conventional
Financing Conventional
Special Listing Condition Standard
Read Less Info
Want to know what your home might be worth? Contact us for a FREE valuation!

Our team is ready to help you sell your home for the highest possible price ASAP

Bought with Non Member • Non Subscribing Office
GET MORE INFORMATION





