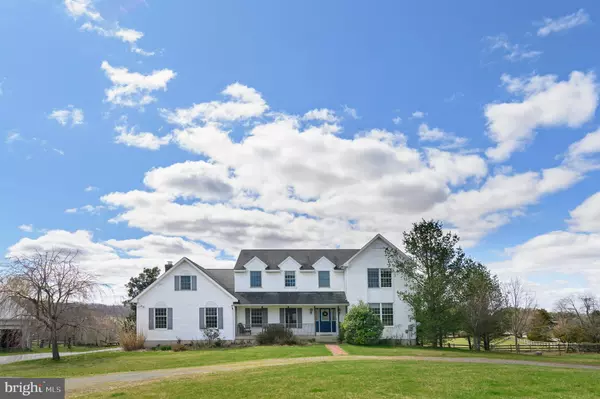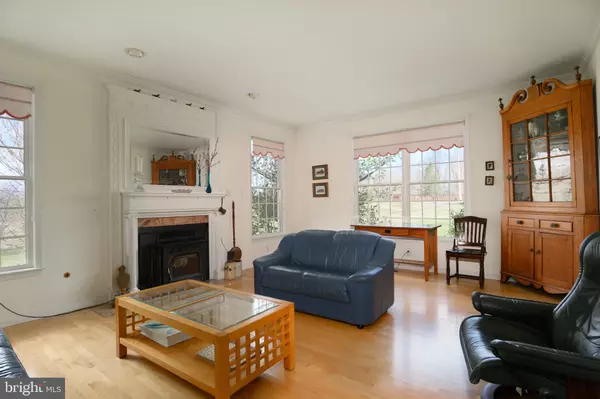For more information regarding the value of a property, please contact us for a free consultation.
Key Details
Sold Price $585,000
Property Type Single Family Home
Sub Type Detached
Listing Status Sold
Purchase Type For Sale
Square Footage 3,192 sqft
Price per Sqft $183
Subdivision East Amwell Twsp.
MLS Listing ID NJHT106058
Sold Date 06/12/20
Style Colonial
Bedrooms 4
Full Baths 2
Half Baths 1
HOA Y/N N
Abv Grd Liv Area 3,192
Originating Board BRIGHT
Year Built 2002
Annual Tax Amount $14,426
Tax Year 2019
Lot Size 5.600 Acres
Acres 5.6
Lot Dimensions 0.00 x 0.00
Property Description
Beautifully set amid the rolling hills of bucolic Hunterdon County, this property boasts sweeping views and equine facilities. Lush surroundings and a charming rocking-chair front porch welcome you to this solidly built colonial home. The main level offers maple wood floors, 9 foot ceilings and architectural details that extend throughout the main floor. Off the foyer is a beautiful formal living room with crown molding, and a pellet stove fireplace insert with decorative mantle. Notice the pocket door as you enter the formal dining room with chair-rail and dentil molding. Beyond the formal rooms is a large and inviting eat-in-kitchen with granite counters, custom cherry cabinets, ceramic floor, and wet bar. Off the kitchen is a large office with custom built-ins and over-sized windows. As you move away from the kitchen and down the hall you ll pass a powder room and mudroom on your way to an impressive sun room with soaring ceiling, fireplace with insert, and a wall of windows that bring the outdoors in. Head up the staircase with turned banister and you ll find an ample master suite with vaulted ceiling, walk-in closet, and an en suite with mahogany cabinetry, granite vanity, and jetted tub. Down the hall are three more generously sized bedrooms, hall bath, and second-floor laundry. The walk-out basement has high ceilings and full-sized windows, offering an excellent opportunity to finish. Stunning views greet you from literally every window, or enjoy the sights from the large deck which is accessible from the sun room, mudroom, and kitchen. The 360-degree views take in the 5-stall barn (with tack room, wash stall, 1/2 bath, and loft storage), riding ring, and fenced pastures all on over 5 acres. This picturesque horse farm is ideally located on a quiet road with easy access to 202/31.
Location
State NJ
County Hunterdon
Area East Amwell Twp (21008)
Zoning VAL
Rooms
Other Rooms Living Room, Dining Room, Primary Bedroom, Bedroom 2, Bedroom 4, Kitchen, Family Room, Basement, Study, Laundry, Mud Room, Bathroom 1, Bathroom 2, Bathroom 3
Basement Full, Walkout Level, Outside Entrance
Interior
Interior Features Built-Ins, Carpet, Ceiling Fan(s), Chair Railings, Crown Moldings, Family Room Off Kitchen, Kitchen - Eat-In, Kitchen - Gourmet, Primary Bath(s), Pantry, Recessed Lighting, Stall Shower, Walk-in Closet(s), Window Treatments, Wood Floors, Wood Stove
Heating Forced Air
Cooling Central A/C
Flooring Carpet, Hardwood, Ceramic Tile
Fireplaces Number 2
Equipment Built-In Microwave, Cooktop, Dishwasher, Oven - Single
Furnishings No
Fireplace Y
Appliance Built-In Microwave, Cooktop, Dishwasher, Oven - Single
Heat Source Propane - Owned
Exterior
Exterior Feature Deck(s), Porch(es)
Garage Garage - Side Entry, Oversized
Garage Spaces 6.0
Fence Wood
Waterfront N
Water Access N
Roof Type Asphalt
Accessibility Other
Porch Deck(s), Porch(es)
Parking Type Attached Garage, Driveway
Attached Garage 2
Total Parking Spaces 6
Garage Y
Building
Story 2
Sewer Septic Exists
Water Well
Architectural Style Colonial
Level or Stories 2
Additional Building Above Grade, Below Grade
New Construction N
Schools
Elementary Schools East Amwell Township School
Middle Schools East Amwell Township School
High Schools Hunterdon Central
School District East Amwell Township Public Schools
Others
Senior Community No
Tax ID 08-00025-00002 04
Ownership Fee Simple
SqFt Source Assessor
Acceptable Financing Conventional
Horse Property Y
Horse Feature Horse Trails, Riding Ring, Stable(s), Paddock
Listing Terms Conventional
Financing Conventional
Special Listing Condition Standard
Read Less Info
Want to know what your home might be worth? Contact us for a FREE valuation!

Our team is ready to help you sell your home for the highest possible price ASAP

Bought with Owen Toland • Callaway Henderson Sotheby's Int'l-Princeton
GET MORE INFORMATION





