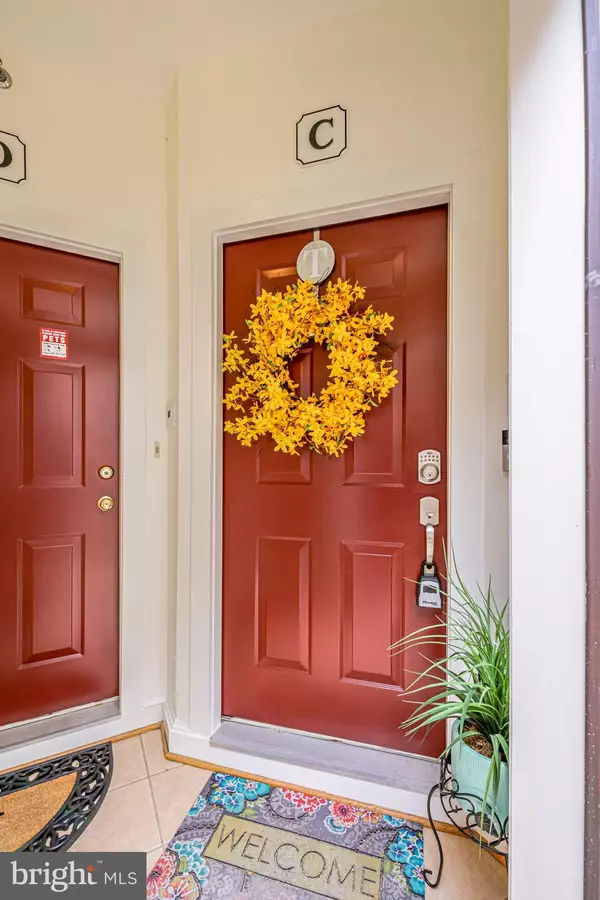For more information regarding the value of a property, please contact us for a free consultation.
Key Details
Sold Price $530,000
Property Type Condo
Sub Type Condo/Co-op
Listing Status Sold
Purchase Type For Sale
Square Footage 1,642 sqft
Price per Sqft $322
Subdivision Residences At Sullivan
MLS Listing ID VAFX1208024
Sold Date 07/15/21
Style Colonial
Bedrooms 3
Full Baths 2
Half Baths 1
Condo Fees $250/mo
HOA Y/N N
Abv Grd Liv Area 1,642
Originating Board BRIGHT
Year Built 2006
Annual Tax Amount $4,865
Tax Year 2020
Property Description
Welcome home! This is a truly charming condo style townhome that sits in a cul-de-sac with a courtyard for you to enjoy some outdoor space with your neighbors. Upon entering you will find, hardwood floors, wainscoting detail, upgraded crown mouldings and an elegant open concept floor plan with plenty of natural light, to easily host family and friends. The kitchen includes ample pantry space, stone countertops with an island sink, and stainless steel appliances. Upstairs the oversized owner’s suite includes expansive custom closets, an en-suite bathroom, and linen closet; the perfect space to relax and escape a busy day! The top level also offers your second and third bedrooms which could be used for your home office or guest space. Off the third bedroom you will find a private deck for an enjoyable cookout or late afternoon Zoom meeting! An additional full bath and laundry room round out the upper level of this home. There is a private attached one-car garage with interior access to this condo, as well as additional driveway space which makes parking a breeze. Very low condo fees include trash, sewer, water and master insurance policy. The community offers a metro bus shuttle, professional landscaping and outdoor pool! Located just minutes from a variety of shops and restaurants and Bren Mar Park while also providing an ease of access to I-395, I-95, and I-495. Minutes to the Van Dorn metro, Springfield Franconia metro and Springfield Town Center. Come see your new home today!
Location
State VA
County Fairfax
Zoning 350
Rooms
Main Level Bedrooms 3
Interior
Interior Features Ceiling Fan(s), Carpet, Crown Moldings, Floor Plan - Open, Kitchen - Gourmet, Bathroom - Soaking Tub, Upgraded Countertops, Walk-in Closet(s), Wood Floors
Hot Water Natural Gas
Heating Central
Cooling Central A/C
Flooring Hardwood, Carpet
Equipment Built-In Microwave, Built-In Range, Disposal, Dryer, Dishwasher, Exhaust Fan, Refrigerator, Water Heater, Icemaker
Furnishings No
Fireplace N
Appliance Built-In Microwave, Built-In Range, Disposal, Dryer, Dishwasher, Exhaust Fan, Refrigerator, Water Heater, Icemaker
Heat Source Natural Gas
Laundry Has Laundry, Dryer In Unit, Washer In Unit
Exterior
Garage Garage - Rear Entry
Garage Spaces 2.0
Amenities Available Tot Lots/Playground, Pool - Outdoor
Waterfront N
Water Access N
Accessibility None
Parking Type Attached Garage, Driveway
Attached Garage 1
Total Parking Spaces 2
Garage Y
Building
Story 2
Sewer Public Sewer
Water Public
Architectural Style Colonial
Level or Stories 2
Additional Building Above Grade, Below Grade
Structure Type Dry Wall
New Construction N
Schools
Elementary Schools Bren Mar Park
Middle Schools Holmes
High Schools Edison
School District Fairfax County Public Schools
Others
Pets Allowed Y
HOA Fee Include Ext Bldg Maint,Insurance,Lawn Maintenance,Management,Sewer,Snow Removal,Trash,Water
Senior Community No
Tax ID 0811 20 0027
Ownership Condominium
Special Listing Condition Standard
Pets Description Number Limit
Read Less Info
Want to know what your home might be worth? Contact us for a FREE valuation!

Our team is ready to help you sell your home for the highest possible price ASAP

Bought with Beth Cichowski • Sentry Residential, LLC.
GET MORE INFORMATION





