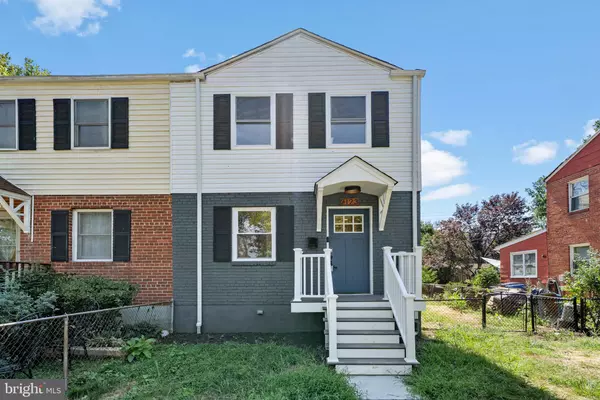For more information regarding the value of a property, please contact us for a free consultation.
Key Details
Sold Price $585,000
Property Type Single Family Home
Sub Type Twin/Semi-Detached
Listing Status Sold
Purchase Type For Sale
Square Footage 1,163 sqft
Price per Sqft $503
Subdivision Huntington
MLS Listing ID VAFX2092408
Sold Date 10/28/22
Style Colonial
Bedrooms 3
Full Baths 2
HOA Y/N N
Abv Grd Liv Area 816
Originating Board BRIGHT
Year Built 1947
Annual Tax Amount $4,882
Tax Year 2022
Lot Size 3,600 Sqft
Acres 0.08
Property Description
An absolutely stunning completely renovated townhome in Arlington! This 3 level, end-unit townhome features 3 bedrooms, 2 full baths. The kitchen has a generous eating area with hardwood floors and a stunning kitchen island featuring a high-end quartz countertop and the latest smart appliances, stunning tile work and beautiful light fixtures . Renovated bathrooms feature alluring marble floors throughout. Every modern corner of this home has been impeccably improved! This bright and light-filled home includes a modern accent wall. Don't forget about a completely finished recreation room on the lower level with full bathroom for game nights or a guest bedroom. Newly Paved double car driveway in the back of the house. Home is located inside the beltway in the sought-after community of Huntington Park. Convenient for shopping and just minutes from 395 and 495. Access to public transportation with a bus line just moments away. Home has reserved parking and plenty of public parking spaces for your guests!
Location
State VA
County Fairfax
Zoning 180
Rooms
Other Rooms Living Room, Primary Bedroom, Bedroom 2, Kitchen, Bedroom 1, Laundry, Recreation Room, Bathroom 2
Basement Partially Finished
Interior
Interior Features Built-Ins, Dining Area, Floor Plan - Traditional, Window Treatments, Wood Floors
Hot Water Electric
Heating Forced Air
Cooling Central A/C
Flooring Carpet, Ceramic Tile, Wood
Equipment Built-In Microwave, Dryer, Dishwasher, Refrigerator, Stove, Washer
Appliance Built-In Microwave, Dryer, Dishwasher, Refrigerator, Stove, Washer
Heat Source Electric
Exterior
Exterior Feature Deck(s)
Fence Fully, Rear
Utilities Available Cable TV Available
Amenities Available Community Center, Tot Lots/Playground
Waterfront N
Water Access N
Accessibility None
Porch Deck(s)
Parking Type On Street
Garage N
Building
Story 3
Foundation Concrete Perimeter
Sewer Public Sewer
Water Public
Architectural Style Colonial
Level or Stories 3
Additional Building Above Grade, Below Grade
New Construction N
Schools
School District Fairfax County Public Schools
Others
Senior Community No
Tax ID 0831 14B 0065B
Ownership Fee Simple
SqFt Source Assessor
Special Listing Condition Standard
Read Less Info
Want to know what your home might be worth? Contact us for a FREE valuation!

Our team is ready to help you sell your home for the highest possible price ASAP

Bought with Blake Davenport • RLAH @properties
GET MORE INFORMATION





