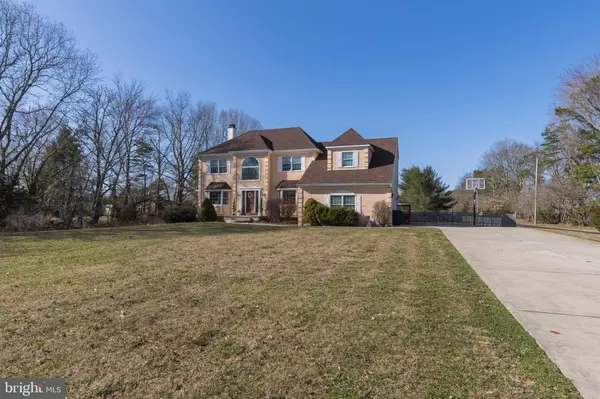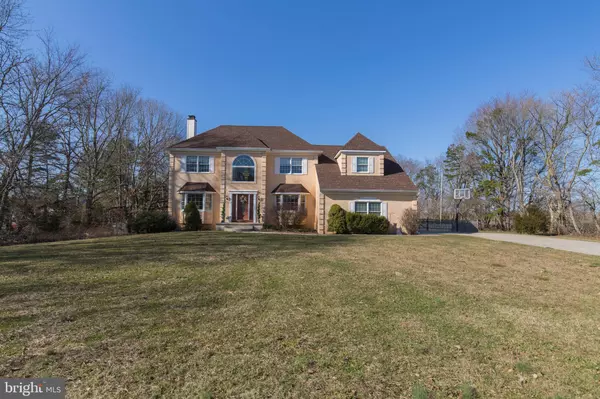For more information regarding the value of a property, please contact us for a free consultation.
Key Details
Sold Price $450,000
Property Type Single Family Home
Sub Type Detached
Listing Status Sold
Purchase Type For Sale
Square Footage 3,121 sqft
Price per Sqft $144
Subdivision None Available
MLS Listing ID NJGL272996
Sold Date 06/16/21
Style A-Frame,Contemporary
Bedrooms 4
Full Baths 2
Half Baths 1
HOA Y/N N
Abv Grd Liv Area 3,121
Originating Board BRIGHT
Year Built 1993
Annual Tax Amount $11,493
Tax Year 2020
Lot Size 1.010 Acres
Acres 1.01
Property Description
This beautiful, custom built home has been maintained with pride by it's original owners. This 3,121 square foot house sits on an acre of land on a quiet street with easy access to main roadways. This house boasts three large size bedrooms and a master suite complete with a jacuzzi tub, stand up shower and a huge walk in closet. The fully finished basement is perfect for hosting friends and also provides a bonus room that would be perfect for a home office, gym, or playroom as well as plenty large closets for storage. Walk through the downstairs dining room and pass the butler's pantry to head into the custom kitchen. You also have mudroom entry from the side of the home and interior entry from the double garage. Wood burning fireplace, recess lighting, new living room floor, and 5 year old roof are just some of the highlights here. Don't forget the backyard oasis! In ground pool and pond provide a serene setting for relaxing and also perfect for entertaining! This home has so much to offer! Make your appointment today!
Location
State NJ
County Gloucester
Area Monroe Twp (20811)
Zoning RESIDENTIAL
Rooms
Basement Full, Fully Finished, Space For Rooms
Main Level Bedrooms 4
Interior
Interior Features Butlers Pantry, Bar, Dining Area, Family Room Off Kitchen, Floor Plan - Traditional, Kitchen - Eat-In, Stall Shower, Tub Shower, Walk-in Closet(s), Window Treatments, WhirlPool/HotTub, Water Treat System
Hot Water Natural Gas
Heating Forced Air
Cooling Central A/C
Fireplaces Number 1
Fireplaces Type Wood
Equipment Dishwasher, Disposal, Dryer, Microwave, Oven/Range - Electric, Refrigerator, Washer, Water Heater
Fireplace Y
Window Features Bay/Bow
Appliance Dishwasher, Disposal, Dryer, Microwave, Oven/Range - Electric, Refrigerator, Washer, Water Heater
Heat Source Natural Gas
Exterior
Exterior Feature Deck(s)
Garage Additional Storage Area, Garage - Side Entry
Garage Spaces 2.0
Pool In Ground
Utilities Available Cable TV, Electric Available, Natural Gas Available, Phone Available
Waterfront N
Water Access N
Accessibility Doors - Swing In, >84\" Garage Door
Porch Deck(s)
Parking Type Attached Garage, Driveway, On Street
Attached Garage 2
Total Parking Spaces 2
Garage Y
Building
Story 2
Sewer On Site Septic
Water Private
Architectural Style A-Frame, Contemporary
Level or Stories 2
Additional Building Above Grade
New Construction N
Schools
High Schools Williamstown
School District Monroe Township Public Schools
Others
Pets Allowed Y
Senior Community No
Tax ID 11-15402-00018 02
Ownership Fee Simple
SqFt Source Estimated
Security Features 24 hour security
Acceptable Financing Cash, Conventional, FHA, VA
Listing Terms Cash, Conventional, FHA, VA
Financing Cash,Conventional,FHA,VA
Special Listing Condition Standard
Pets Description No Pet Restrictions
Read Less Info
Want to know what your home might be worth? Contact us for a FREE valuation!

Our team is ready to help you sell your home for the highest possible price ASAP

Bought with Francis D Thurman • eRealty Advisors, Inc
GET MORE INFORMATION





