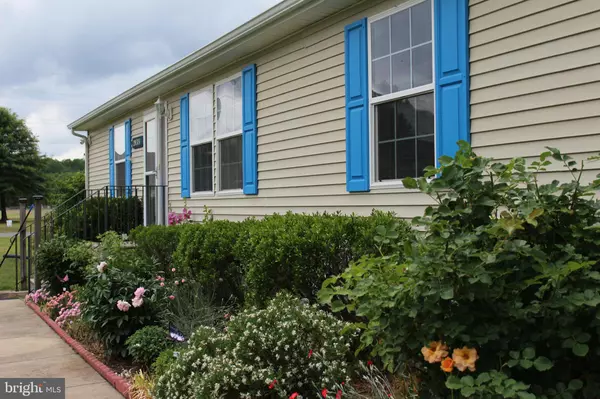For more information regarding the value of a property, please contact us for a free consultation.
Key Details
Sold Price $310,000
Property Type Single Family Home
Sub Type Detached
Listing Status Sold
Purchase Type For Sale
Square Footage 1,568 sqft
Price per Sqft $197
Subdivision Coolspring Manor
MLS Listing ID DESU184594
Sold Date 06/30/21
Style Ranch/Rambler,Modular/Pre-Fabricated
Bedrooms 3
Full Baths 2
HOA Fees $14/ann
HOA Y/N Y
Abv Grd Liv Area 1,568
Originating Board BRIGHT
Year Built 2002
Annual Tax Amount $826
Tax Year 2020
Lot Size 0.440 Acres
Acres 0.44
Lot Dimensions 135.00 x 145.00
Property Description
Lovely corner landscaped property in quiet Cool Spring Manor in Milton. Only 6 miles to the beach Enjoy the screened porch and the huge deck-22 x 15 for friend and family gatherings. Plenty of room for a fabulous grill and smoker. Tomatoes planted in garden. Sellers have added new flooring in entire house.-Pergo. Vinyl laid in closets. Kitchen has an Island, breakfast bar & office. New kitchen countertops. Laundry room with extra storage area right off the kitchen, Both bathrooms have new sinks and faucets. Master bath has tile around sinks and tub. Built in medicine cabinets were added.. Walk in Shower and a soaking tub! tops. 3 Hallway bath tub has new glass door sliders added in 2020 and new sink. LOW HOA fee. HOA takes care of street lighting; HOA fee covers liability insurance for Association. Washer & Dryer & Upright Freezer do not convey with the sale. Dishwasher will be replaced with a new one that matches the other appliancese
Location
State DE
County Sussex
Area Lewes Rehoboth Hundred (31009)
Zoning AR-1
Direction East
Rooms
Main Level Bedrooms 3
Interior
Interior Features Ceiling Fan(s), Combination Kitchen/Dining, Entry Level Bedroom, Kitchen - Island, Soaking Tub, Stall Shower, Walk-in Closet(s), Breakfast Area, Pantry
Hot Water 60+ Gallon Tank, Electric
Heating Forced Air
Cooling Central A/C
Flooring Laminated, Vinyl
Fireplaces Number 1
Equipment Microwave, Oven/Range - Electric, Water Heater, Refrigerator, Range Hood
Fireplace Y
Window Features Screens
Appliance Microwave, Oven/Range - Electric, Water Heater, Refrigerator, Range Hood
Heat Source Propane - Leased
Exterior
Exterior Feature Deck(s)
Utilities Available Cable TV, Propane
Water Access N
Roof Type Architectural Shingle
Accessibility None
Porch Deck(s)
Garage N
Building
Lot Description Cleared, Corner, Landscaping
Story 1
Foundation Crawl Space
Sewer Gravity Sept Fld
Water Well
Architectural Style Ranch/Rambler, Modular/Pre-Fabricated
Level or Stories 1
Additional Building Above Grade, Below Grade
New Construction N
Schools
High Schools Cape Henlopen
School District Cape Henlopen
Others
Pets Allowed Y
Senior Community No
Tax ID 334-10.00-228.00
Ownership Fee Simple
SqFt Source Assessor
Acceptable Financing Cash, Conventional, FHA, USDA, VA
Horse Property N
Listing Terms Cash, Conventional, FHA, USDA, VA
Financing Cash,Conventional,FHA,USDA,VA
Special Listing Condition Standard
Pets Description Cats OK, Dogs OK
Read Less Info
Want to know what your home might be worth? Contact us for a FREE valuation!

Our team is ready to help you sell your home for the highest possible price ASAP

Bought with Lois D Cosenzo • RE/MAX Associates-Wilmington
GET MORE INFORMATION





