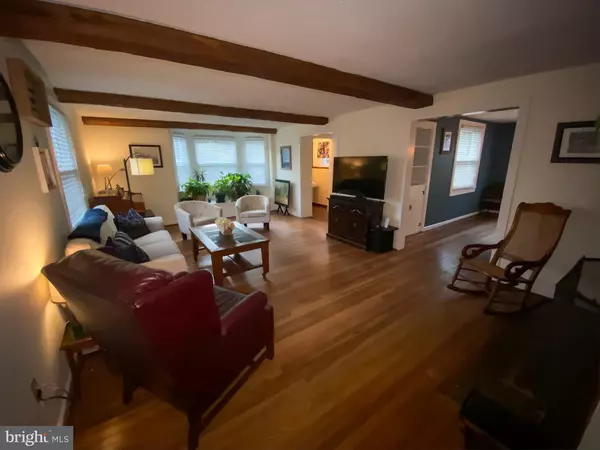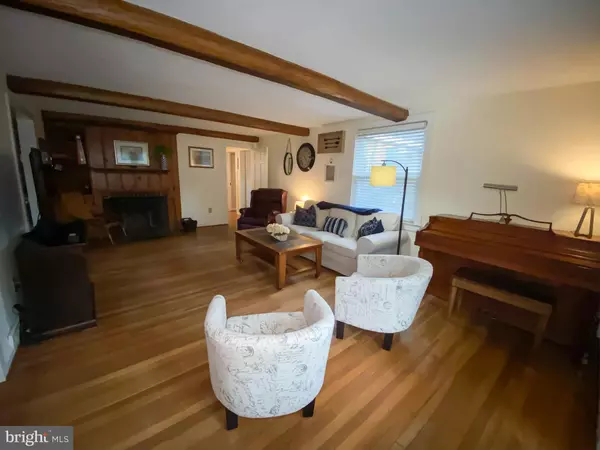For more information regarding the value of a property, please contact us for a free consultation.
Key Details
Sold Price $420,000
Property Type Single Family Home
Sub Type Detached
Listing Status Sold
Purchase Type For Sale
Square Footage 2,446 sqft
Price per Sqft $171
Subdivision None Available
MLS Listing ID PADE504700
Sold Date 01/10/20
Style Cape Cod
Bedrooms 3
Full Baths 2
Half Baths 1
HOA Y/N N
Abv Grd Liv Area 2,446
Originating Board BRIGHT
Year Built 1949
Annual Tax Amount $5,710
Tax Year 2019
Lot Size 0.557 Acres
Acres 0.56
Lot Dimensions 136.00 x 183.00
Property Description
CHARACTER GALORE! Charming Cape Cod, situated on over a half acre of level lawn with small woods. Enter via the front door to foyer with inlaid brick. Generous living room including wood-burning fireplace with built-in bookshelves, bay window, bench seating area, and hardwood flooring. The powder room is just off of the living room. Formal dining room with builtins, hardwood flooring, and updated lighting. Kitchen with breakfast bar, tiled flooring and butcher block counter; entrance to den with woodstove and updated ceramic tile flooring, access to one car attached garage and rear yard.1st floor: laundry room, 2 full bedrooms with hardwood floors and double closets , full hall bath with deep linen closet, hallway, coat closet, powder room.2nd floor: open floor plan with a built-in twin/trundle bed, an additional bedroom and full hall bath. 5 closets, one of which is a walk-in. Additional attic storage. Lower level unfinished.Rear fenced yard boasting a fire pit and enclosed vegetable garden, perennials, and mature plantings. Quiet neighborhood of established homes.Easy access to all major arteries, walking distance to the R-3, 15 mins to Phila Int'l. Walk to Indian Orchard trailhead.Indian Lane Elementary school, Blue Ribbon recipient.New roof (including sub roofing) in July of 2018.Showings begin Saturday at Open House 1-3 **Quick closing available
Location
State PA
County Delaware
Area Middletown Twp (10427)
Zoning RES
Rooms
Other Rooms Living Room, Dining Room, Sitting Room, Bedroom 2, Den, Foyer, Bedroom 1, Laundry, Full Bath, Half Bath
Basement Full
Main Level Bedrooms 2
Interior
Interior Features Built-Ins, Ceiling Fan(s), Floor Plan - Traditional, Formal/Separate Dining Room, Wood Floors, Stove - Wood
Heating Forced Air
Cooling Central A/C
Fireplaces Number 2
Equipment Built-In Range, Dishwasher, Disposal, Dryer - Electric, Oven - Self Cleaning, Refrigerator, Washer
Appliance Built-In Range, Dishwasher, Disposal, Dryer - Electric, Oven - Self Cleaning, Refrigerator, Washer
Heat Source Oil
Exterior
Garage Garage - Rear Entry, Garage Door Opener
Garage Spaces 1.0
Waterfront N
Water Access N
Roof Type Asphalt
Accessibility None
Parking Type Attached Garage, Driveway, On Street
Attached Garage 1
Total Parking Spaces 1
Garage Y
Building
Story 2
Sewer Public Sewer
Water Public
Architectural Style Cape Cod
Level or Stories 2
Additional Building Above Grade, Below Grade
New Construction N
Schools
Elementary Schools Indian Ln
Middle Schools Springton Lake
High Schools Penncrest
School District Rose Tree Media
Others
Pets Allowed Y
Senior Community No
Tax ID 27-00-00289-00
Ownership Fee Simple
SqFt Source Assessor
Acceptable Financing Cash, Conventional
Listing Terms Cash, Conventional
Financing Cash,Conventional
Special Listing Condition Standard
Pets Description No Pet Restrictions
Read Less Info
Want to know what your home might be worth? Contact us for a FREE valuation!

Our team is ready to help you sell your home for the highest possible price ASAP

Bought with George W Raleigh • Long & Foster Real Estate, Inc.
GET MORE INFORMATION





