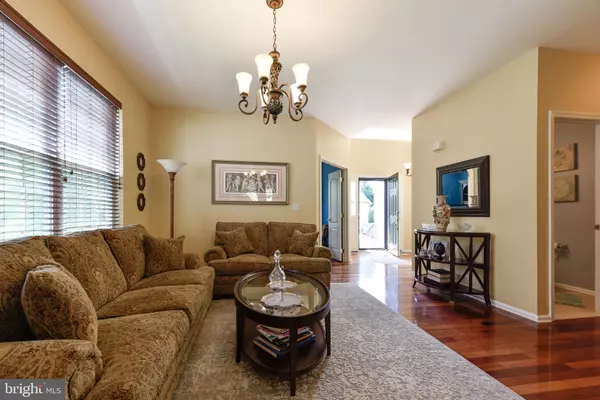For more information regarding the value of a property, please contact us for a free consultation.
Key Details
Sold Price $500,000
Property Type Single Family Home
Sub Type Detached
Listing Status Sold
Purchase Type For Sale
Square Footage 2,814 sqft
Price per Sqft $177
Subdivision Grande At Kingswoods
MLS Listing ID NJGL2017642
Sold Date 07/28/22
Style Colonial
Bedrooms 4
Full Baths 2
Half Baths 1
HOA Y/N N
Abv Grd Liv Area 2,814
Originating Board BRIGHT
Year Built 2005
Annual Tax Amount $10,995
Tax Year 2021
Lot Size 7,797 Sqft
Acres 0.18
Lot Dimensions 0.00 x 0.00
Property Description
Please Note - No Showings until Friday 6/24 at Open House from 4-7 pm and
Saturday 4/26 from 11-1 pm at the Open House.
Welcome to the Grande at Kingswoods the Dorset Model. This beautiful home offers a manicured lawn, and hardscaping the entire yard has an irrigation system. Has 4 bedrooms 2 full and 1 half-bathroom everything youre family needs. As you enter this magnificent home you will notice the Brazilian Cherry Hardwood flooring though out the downstairs. Your home office is to the right as you enter from the foyer that leads into the living/sitting room and dining room. The large family room offers recessed lighting and a ceiling fan, plenty of room for guests to hang out to enjoy the gas-burning fireplace. The kitchen has 42-inch cabinets, granite countertops underground double sinks, new light fixtures, and recessed lighting. The sliding door leads to an authentic Trex-Pro Deck that is 376 sqft or 24x16 with Led lighting. Ample space for entertaining your guests. The deck is overlooking the backyard which has complete privacy with a green fence made up of 20-foot Leyland Cypress. As you walk up the stairs you will find a large Master Bedroom and Ensuite that has a deep soaking tub, walk-in shower, and double sinks. The master bedroom and ensuite both have tray ceilings recessed lighting and a ceiling fan along with two adjacent walk-in closets. The home has brand new carpeting and has been freshly painted thought out. The downstairs hallway has a powder room for everyones convenience and the laundry is on the second floor. The home has a huge unfinished basement. You're close to shopping and only 18-20 minutes from Center City, Philadelphia. This luxurious home has been well maintained and will not last long. Ready to fall in love with West Deptford which has the Riverwinds Community Center and the Riverwinds Restaurant with beautiful water views. Schedule your private tour today before its too late.
Location
State NJ
County Gloucester
Area West Deptford Twp (20820)
Zoning RESIDENTAL
Direction East
Rooms
Other Rooms Living Room, Dining Room, Primary Bedroom, Bedroom 2, Bedroom 3, Kitchen, Family Room, Bedroom 1, Laundry, Office, Bathroom 2
Basement Unfinished, Sump Pump, Windows
Interior
Interior Features Combination Dining/Living, Combination Kitchen/Dining, Recessed Lighting, Sprinkler System, Walk-in Closet(s), Wood Floors
Hot Water Natural Gas
Cooling Central A/C, Attic Fan
Flooring Hardwood, Carpet
Fireplaces Type Gas/Propane
Fireplace Y
Window Features Double Hung
Heat Source Natural Gas
Laundry Upper Floor
Exterior
Exterior Feature Deck(s)
Garage Garage - Front Entry, Garage Door Opener
Garage Spaces 2.0
Utilities Available Under Ground
Waterfront N
Water Access N
Accessibility None
Porch Deck(s)
Road Frontage Boro/Township
Parking Type Attached Garage
Attached Garage 2
Total Parking Spaces 2
Garage Y
Building
Story 2
Foundation Concrete Perimeter
Sewer Public Sewer
Water Public
Architectural Style Colonial
Level or Stories 2
Additional Building Above Grade, Below Grade
Structure Type 9'+ Ceilings
New Construction N
Schools
School District West Deptford Township Public Schools
Others
Pets Allowed Y
Senior Community No
Tax ID 20-00351 19-00012
Ownership Fee Simple
SqFt Source Assessor
Acceptable Financing Conventional, FHA, VA
Listing Terms Conventional, FHA, VA
Financing Conventional,FHA,VA
Special Listing Condition Standard
Pets Description Cats OK, Dogs OK
Read Less Info
Want to know what your home might be worth? Contact us for a FREE valuation!

Our team is ready to help you sell your home for the highest possible price ASAP

Bought with Beata Lagares • HomeSmart First Advantage Realty
GET MORE INFORMATION





