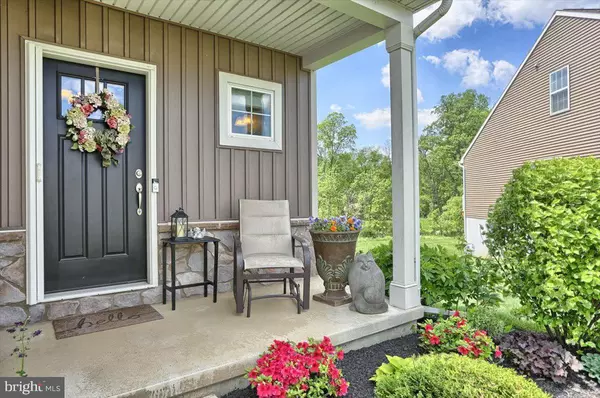For more information regarding the value of a property, please contact us for a free consultation.
Key Details
Sold Price $355,000
Property Type Condo
Sub Type Condo/Co-op
Listing Status Sold
Purchase Type For Sale
Square Footage 1,709 sqft
Price per Sqft $207
Subdivision Hanbury Court At Winding Hills
MLS Listing ID PACB2011342
Sold Date 08/03/22
Style Traditional
Bedrooms 2
Full Baths 2
Half Baths 1
Condo Fees $83/mo
HOA Fees $46/qua
HOA Y/N Y
Abv Grd Liv Area 1,709
Originating Board BRIGHT
Year Built 2016
Annual Tax Amount $4,154
Tax Year 2021
Property Description
Winding Hills Hanbury Court. This beautiful home is set in a desired setting that backs up to natural habitat and not other condo units, this allows you a ton of privacy to sit on the back deck and enjoy the summer breeze. There is a Sunsetter retractable awning with lights and a wind retractor built-in as well. The inside of this lovely home has a primary bedroom on the main level with a full bath, tub, shower, double vanity, and large walk-in closet. The main living space is completely open allowing the perfect setup to entertain. The kitchen has upgraded granite countertops, a gas stove, and a large pantry. There is beautiful dark wood flooring to compliment the lighter cabinetry. The home is complete with Levolor Shades in the windows, and crown molding. The laundry room is also conveniently located on the main level too. The upstairs has a huge loft area, a full bath, and a second bedroom. There is a full unfinished walk-out basement. For those that need more space, the basement could easily be finished for more living space.
Location
State PA
County Cumberland
Area Upper Allen Twp (14442)
Zoning RESIDENTIAL
Rooms
Other Rooms Living Room, Dining Room, Primary Bedroom, Bedroom 2, Kitchen, Basement, Foyer, Laundry, Loft, Primary Bathroom, Full Bath, Half Bath
Basement Unfinished, Walkout Level
Main Level Bedrooms 1
Interior
Interior Features Ceiling Fan(s), Combination Kitchen/Dining, Combination Dining/Living, Combination Kitchen/Living, Crown Moldings, Entry Level Bedroom, Floor Plan - Open, Kitchen - Gourmet, Kitchen - Island, Primary Bath(s), Upgraded Countertops, Walk-in Closet(s), Wood Floors
Hot Water Natural Gas
Heating Forced Air
Cooling Central A/C
Fireplaces Number 1
Fireplaces Type Gas/Propane
Equipment Built-In Microwave, Dishwasher, Disposal, Dryer, Oven/Range - Gas, Refrigerator, Washer
Fireplace Y
Appliance Built-In Microwave, Dishwasher, Disposal, Dryer, Oven/Range - Gas, Refrigerator, Washer
Heat Source Natural Gas
Laundry Main Floor
Exterior
Parking Features Garage - Front Entry, Inside Access
Garage Spaces 2.0
Amenities Available Club House, Pool - Outdoor
Water Access N
Roof Type Architectural Shingle
Accessibility None
Attached Garage 2
Total Parking Spaces 2
Garage Y
Building
Lot Description Backs to Trees, Cleared, Landscaping, Partly Wooded, Open, Private
Story 1.5
Foundation Block
Sewer Public Sewer
Water Public
Architectural Style Traditional
Level or Stories 1.5
Additional Building Above Grade, Below Grade
New Construction N
Schools
High Schools Mechanicsburg Area
School District Mechanicsburg Area
Others
Pets Allowed Y
HOA Fee Include Common Area Maintenance,Lawn Maintenance
Senior Community No
Tax ID 42-10-0256-503-UT197
Ownership Fee Simple
SqFt Source Assessor
Acceptable Financing Cash, Conventional, VA
Listing Terms Cash, Conventional, VA
Financing Cash,Conventional,VA
Special Listing Condition Standard
Pets Allowed Cats OK, Dogs OK, Number Limit
Read Less Info
Want to know what your home might be worth? Contact us for a FREE valuation!

Our team is ready to help you sell your home for the highest possible price ASAP

Bought with GINA MCNALLY • Lawyers Realty, LLC
GET MORE INFORMATION




