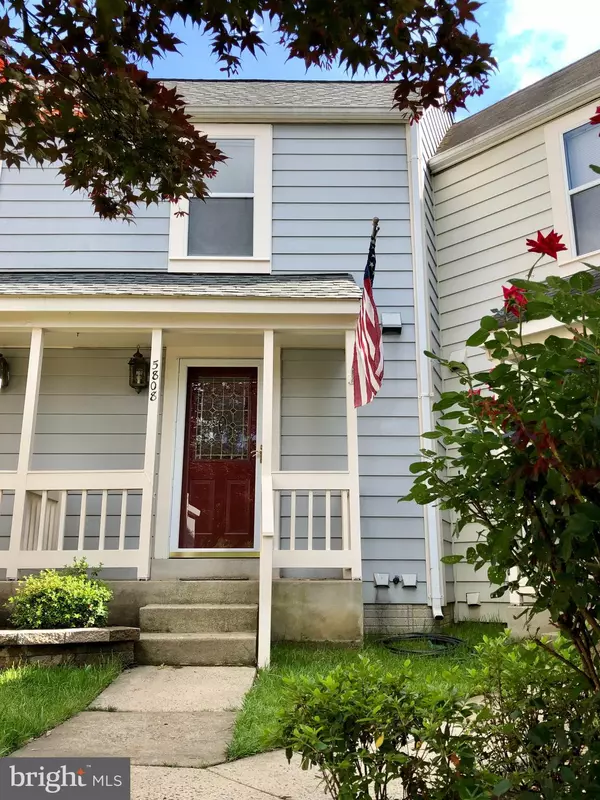For more information regarding the value of a property, please contact us for a free consultation.
Key Details
Sold Price $450,000
Property Type Townhouse
Sub Type Interior Row/Townhouse
Listing Status Sold
Purchase Type For Sale
Square Footage 1,380 sqft
Price per Sqft $326
Subdivision Kingstowne
MLS Listing ID VAFX1205490
Sold Date 07/09/21
Style Traditional
Bedrooms 2
Full Baths 2
Half Baths 1
HOA Fees $105/mo
HOA Y/N Y
Abv Grd Liv Area 980
Originating Board BRIGHT
Year Built 1991
Annual Tax Amount $3,991
Tax Year 2020
Lot Size 1,137 Sqft
Acres 0.03
Property Description
This is a must see gorgeous home wonderfully located near the heart of Kingstowne. Attention to detail is evident as you enter the front door. This open style main level allows for everyone to be a part of it all! The kitchen has been perfectly updated with white cabinets, light colored granite, stainless steel appliances, modern sink, backsplash and so much more. Tons of cabinetry and a large pantry make for optimal organization of everything kitchen. Feel the warmth from the fireplace with updated surround and mantel as have movie time with the mounted TV that will convey with the home. Enjoy outdoor dining on your large deck overlooking a very spacious fenced back yard and tons of green space. The detail continues to the upper level primary bedroom with it's own fireplace and truly amazing bath. After a long day, relax in your soaking tub or a separate hot shower with large modern tile. Did we mention the large walk -in closet? There is one in each bedroom. The full walk out lower level is perfect for another bedroom, guest space, office and/or play area. Enjoy all that the Kingstowne community offers: outdoor pools, fitness center, three community centers, outdoor tennis courts, sand volleyball courts, ample tot lots and an extensive walking trail. Close to shopping including the Wegmans plaza, movie theatres, the Franconia-Springfield Metro and so much more! This is a must see that is sure to please and is waiting for you to move right in!
Location
State VA
County Fairfax
Zoning 304
Rooms
Other Rooms Living Room, Primary Bedroom, Kitchen
Basement Fully Finished
Interior
Interior Features Combination Kitchen/Living, Floor Plan - Open, Kitchen - Gourmet, Pantry, Recessed Lighting, Soaking Tub, Walk-in Closet(s)
Hot Water Electric
Heating Central, Forced Air
Cooling Central A/C
Fireplaces Number 2
Fireplaces Type Mantel(s)
Equipment Built-In Microwave, Dishwasher, Disposal, Dryer, Oven - Self Cleaning, Refrigerator, Stainless Steel Appliances, Washer, Water Heater
Fireplace Y
Appliance Built-In Microwave, Dishwasher, Disposal, Dryer, Oven - Self Cleaning, Refrigerator, Stainless Steel Appliances, Washer, Water Heater
Heat Source Electric
Laundry Basement
Exterior
Fence Wood
Amenities Available Basketball Courts, Common Grounds, Community Center, Exercise Room, Extra Storage, Pool - Outdoor
Waterfront N
Water Access N
Roof Type Asphalt
Accessibility None
Parking Type Parking Lot
Garage N
Building
Story 3
Sewer Public Sewer
Water Public
Architectural Style Traditional
Level or Stories 3
Additional Building Above Grade, Below Grade
New Construction N
Schools
Elementary Schools Hayfield
Middle Schools Hayfield Secondary School
High Schools Hayfield
School District Fairfax County Public Schools
Others
Pets Allowed Y
HOA Fee Include Common Area Maintenance,Lawn Care Front,Management,Reserve Funds,Pool(s),Recreation Facility,Road Maintenance,Snow Removal
Senior Community No
Tax ID 0914 09260184
Ownership Fee Simple
SqFt Source Assessor
Special Listing Condition Standard
Pets Description No Pet Restrictions
Read Less Info
Want to know what your home might be worth? Contact us for a FREE valuation!

Our team is ready to help you sell your home for the highest possible price ASAP

Bought with James James Park • Giant Realty, Inc.
GET MORE INFORMATION





