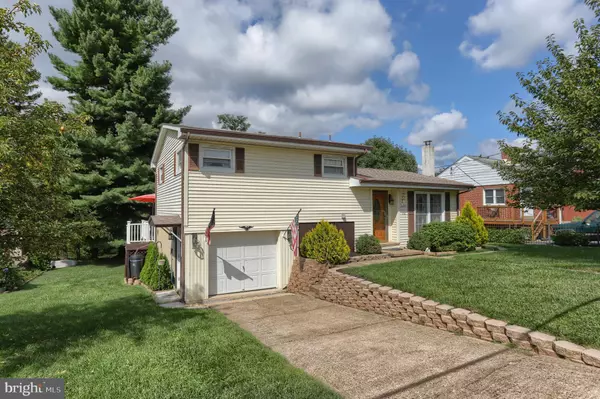For more information regarding the value of a property, please contact us for a free consultation.
Key Details
Sold Price $255,000
Property Type Single Family Home
Sub Type Detached
Listing Status Sold
Purchase Type For Sale
Square Footage 1,940 sqft
Price per Sqft $131
Subdivision None Available
MLS Listing ID PADA2016226
Sold Date 11/15/22
Style Split Level
Bedrooms 3
Full Baths 1
Half Baths 1
HOA Y/N N
Abv Grd Liv Area 1,496
Originating Board BRIGHT
Year Built 1960
Annual Tax Amount $2,748
Tax Year 2022
Lot Size 10,019 Sqft
Acres 0.23
Property Description
Welcome home to this one-owner home filled with hand-crafted touches. If there is a wood feature in this home, the owner probably created it with his own hands. Solid oak bookshelves in the living room reveal hidden spaces behind them (don't forget to check them out!). The kitchen cabinets were custom built by the owner. Enjoy watching the birds and other nature critters from your large sunroom that leads out to a 12x10' trex deck, perfect for grilling and entertaining. Entertain in your private back yard or sit in the gazebo on quiet evenings. Do you work from home? Check out the office on the middle level with built in cabinets. The garage boasts extra space for a workshop. This home has so much livable space you will not be disappointed. Schedule your private showing today!
Location
State PA
County Dauphin
Area Swatara Twp (14063)
Zoning SINGLE FAMILY RESIDENTIAL
Rooms
Other Rooms Living Room, Bedroom 2, Bedroom 3, Kitchen, Family Room, Bedroom 1, Sun/Florida Room, Laundry, Office, Bathroom 1
Basement Daylight, Full, Fully Finished, Heated, Improved, Interior Access, Outside Entrance, Shelving, Walkout Level, Windows
Interior
Interior Features Built-Ins, Butlers Pantry, Carpet, Cedar Closet(s), Ceiling Fan(s), Combination Kitchen/Dining, Family Room Off Kitchen, Floor Plan - Traditional, Kitchen - Country, Kitchen - Table Space, Tub Shower, Wood Floors
Hot Water Electric
Heating Forced Air
Cooling Central A/C, Ceiling Fan(s), Window Unit(s)
Flooring Carpet, Ceramic Tile, Hardwood, Partially Carpeted, Solid Hardwood
Equipment Disposal, Microwave, Oven/Range - Electric, Range Hood, Refrigerator, Washer
Window Features Double Hung,Double Pane,Replacement,Screens
Appliance Disposal, Microwave, Oven/Range - Electric, Range Hood, Refrigerator, Washer
Heat Source Oil
Laundry Lower Floor
Exterior
Parking Features Built In, Garage - Front Entry, Garage Door Opener, Inside Access
Garage Spaces 3.0
Fence Chain Link, Aluminum
Utilities Available Cable TV, Phone
Water Access N
View Trees/Woods
Roof Type Architectural Shingle,Composite
Accessibility None
Road Frontage Boro/Township
Attached Garage 1
Total Parking Spaces 3
Garage Y
Building
Lot Description Backs to Trees, Front Yard, Landscaping, Level, Rear Yard
Story 4
Foundation Block, Slab
Sewer Public Sewer
Water Public
Architectural Style Split Level
Level or Stories 4
Additional Building Above Grade, Below Grade
Structure Type Dry Wall,Block Walls,Paneled Walls
New Construction N
Schools
Elementary Schools Tri-Community
Middle Schools Swatara
High Schools Central Dauphin East
School District Central Dauphin
Others
Senior Community No
Tax ID 63-031-010-000-0000
Ownership Fee Simple
SqFt Source Assessor
Acceptable Financing Cash, Conventional
Listing Terms Cash, Conventional
Financing Cash,Conventional
Special Listing Condition Standard
Read Less Info
Want to know what your home might be worth? Contact us for a FREE valuation!

Our team is ready to help you sell your home for the highest possible price ASAP

Bought with Christie L. Bellamy • NextHome Capital Realty
GET MORE INFORMATION




