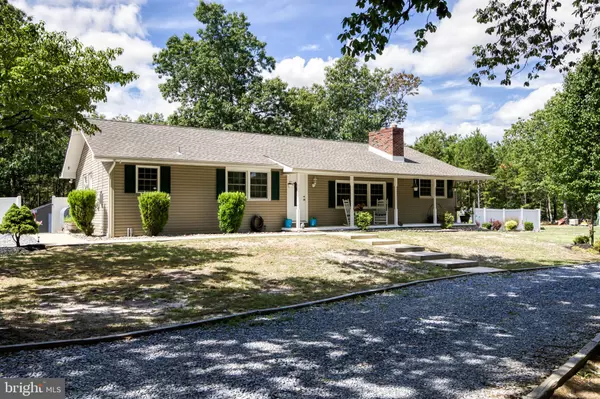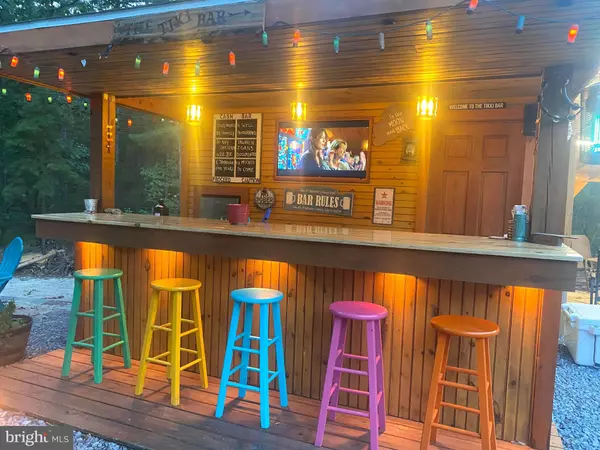For more information regarding the value of a property, please contact us for a free consultation.
Key Details
Sold Price $406,500
Property Type Single Family Home
Sub Type Detached
Listing Status Sold
Purchase Type For Sale
Square Footage 1,568 sqft
Price per Sqft $259
Subdivision None Available
MLS Listing ID NJAC2005186
Sold Date 10/12/22
Style Ranch/Rambler
Bedrooms 2
Full Baths 2
HOA Y/N N
Abv Grd Liv Area 1,568
Originating Board BRIGHT
Year Built 1968
Annual Tax Amount $5,339
Tax Year 2020
Lot Size 3.880 Acres
Acres 3.88
Lot Dimensions 0.00 x 0.00
Property Description
Your search is OVER!! PRIVACY GALORE !! This 3.88 wooded oasis is the ideal place for you and your family! Wind your way into this hidden property where the driveway is lined with azaleas, beautiful in bloom. This home is situated well off of the S. White Horse Pike and opens up with plenty of cleared land, but surrounded by woods! Also very convenient to the A.C. Expressway and all major shopping! Relax on the front porch in the rocking chairs and watch time pass by or the kiddos riding their ATV's or dirt bikes around the property. Once in the front door, either go right into the sunken Living Room which features a triple window, recessed lighting and a wood burning insert with a blower to keep your heating bills low all season. Plenty of firewood on the property! Fireplace has a beautiful and timeless stone front and a decorative wooden mantle, awaiting your own personal decorations. To the left is a spacious Dining Room, with built in cabinets and an ideal spot for you to store your own china, figurines, etc. The Kitchen is adjacent to the Dining Room and spacious Dining Area, with a nice view of the rear yard! Kitchen and Dining area have low maintenance ceramic flooring and plenty of counter top space. Ceramic tile backsplash pleasantly compliments the ceramic tile and cabinet tones! Electric cook top stove / range, over the counter microwave, refrigerator and dishwasher are all included with the sale! One FULL Bathroom is conveniently located just off of the Dining Area and not far from the basement entrance. This elegant bathroom was remodeled in 2020 and has a stall shower lined with ceramic tile as well as a trendy vanity! Down the hall, just off of the Dining Area is a double door pantry with many wire shelves which will store all of your necessary kitchen and bath items. Further up the hallway is another spacious FULL bathroom which offers entry from either the hallway or from the Main Bedroom! This bathroom has a double door linen cabinet for all towels and toiletries. The Main Bedroom is spacious and features a ceiling fan, hardwood flooring and two closets. The 2nd Bedroom is also located in the rear of the home and measures 11 x 16. There is also a ceiling fan and hardwood flooring in this room. An additional room is located in the front of the home which can be utilized as an office or possibly converted into another bedroom. Finished basement is large and perfect for the gaming sessions, a home office, parties and of course, karaoke time! TV mount and surround sound speakers are already in place. Recessed lighting completes this space! The laundry room is located off of the finished room and features handy cabinets and wire shelving for all your laundry needs. Let's talk outdoors now. The highlight is the outdoor bar / fire pit area conveniently located next to the above ground 24' round pool, so that everyone is included in the party! Pool and equipment are in working order. Outdoor bar has trendy accent lighting, a refrigerator, television, and storage shelving behind the wall! A large sand area surrounds the fire pit and you will be where you make many memories! A BBQ overhang structure is a great spot for your grill or can be used for anything else that you want to keep dry. LED lighting will allow for all night cooking, relaxing, swimming and pure FUN! Then there is the 15 x 30 vinyl sided "She Shed" (just read the heart above the door). Perfect for your own hobbies and a nice getaway from daily stresses of life! Lastly, there is the 40 x 40 pole building, complete with a 100 amp sub panel, concrete floor, large 10' high overhead doors and built in wooden shelving to store your stuff! Septic installed approx. 2004. Septic inspected and pumped in 2022 and found to be in working order. Fireplace was cleaned and certified in 2022. The roof was replaced in 2020! This property is a rare find and will check off all of your needs and wants! Call today for appointment!
Location
State NJ
County Atlantic
Area Mullica Twp (20117)
Zoning PT
Rooms
Basement Full, Partially Finished
Main Level Bedrooms 2
Interior
Interior Features Ceiling Fan(s)
Hot Water Electric
Heating Central
Cooling Attic Fan, Ceiling Fan(s), Central A/C
Fireplaces Number 1
Fireplaces Type Wood
Equipment Dishwasher, Oven/Range - Electric, Refrigerator
Fireplace Y
Appliance Dishwasher, Oven/Range - Electric, Refrigerator
Heat Source Oil
Laundry Basement
Exterior
Garage Garage - Front Entry
Garage Spaces 4.0
Fence Privacy, Vinyl
Pool Above Ground
Waterfront N
Water Access N
Roof Type Asphalt,Pitched
Accessibility None
Parking Type Driveway, Detached Garage
Total Parking Spaces 4
Garage Y
Building
Lot Description Secluded, Trees/Wooded
Story 1
Foundation Block
Sewer On Site Septic
Water Well
Architectural Style Ranch/Rambler
Level or Stories 1
Additional Building Above Grade, Below Grade
New Construction N
Schools
School District Mullica Township Public Schools
Others
Senior Community No
Tax ID 17-03704-00001
Ownership Fee Simple
SqFt Source Assessor
Acceptable Financing Conventional, Cash, FHA, VA
Listing Terms Conventional, Cash, FHA, VA
Financing Conventional,Cash,FHA,VA
Special Listing Condition Standard
Read Less Info
Want to know what your home might be worth? Contact us for a FREE valuation!

Our team is ready to help you sell your home for the highest possible price ASAP

Bought with Patricia Hogan • Keller Williams Premier
GET MORE INFORMATION





