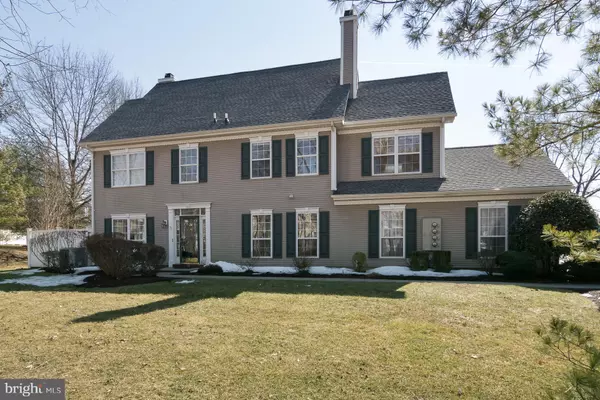For more information regarding the value of a property, please contact us for a free consultation.
Key Details
Sold Price $440,000
Property Type Condo
Sub Type Condo/Co-op
Listing Status Sold
Purchase Type For Sale
Subdivision Brandon Farms
MLS Listing ID NJME309172
Sold Date 04/28/21
Style Traditional
Bedrooms 3
Full Baths 2
Half Baths 1
Condo Fees $147/qua
HOA Fees $381/mo
HOA Y/N Y
Originating Board BRIGHT
Year Built 1994
Annual Tax Amount $10,609
Tax Year 2020
Lot Dimensions 0.00 x 0.00
Property Description
Woodland views on a private cul-de-sac site distinguish this meticulously maintained end unit town home yielding the feel of a single family dwelling offering endless peace and tranquility in Hopewells coveted Brandon Farms community. Luscious warm hued Maple flooring adds warmth to the soaring ceilings in the open and airey living area, brilliantly lit by two story windowed walls opening to north and east directions and outfitted with Mirage center & rear sound equipment and wiring which conveys with the home. Very modern lighting and a dramatic ceiling fan lend stunning and current ambience to the entry. Custom appointments throughout begin with stunning wood cabinetry in the chefs kitchen featuring granite counters and under mounted sink with Kitchen Aids professional line of appliances boasting six burner gas cooktop, wall oven paired with microwave and warming drawer, pendant lit & oversized center island which doubles as breakfast bar and glass front lighted dry bar area. Under cabinet lighting lends a cozy feel to the efficient design whose ease of use is amplified by pull out shelving in pantry and other cabinets as well. The gleaming wood floors are throughout the first level. Open to the kitchen and breakfast area, the family room has an inviting wood burning fireplace and double glass sliding doors offering abundant natural light paired with cross light of kitchen sliders on facing wall. A cozy stone patio outside kitchen offers perfect perch for morning tea and the 26X15 deck facilitates hosting tons of friends when such opportunities return. The main floor laundry with full cabinets and a large sink doubles as a mud room with one of two coat closets just ahead. The two car garage offers inside access and ample shelving for storage. Enjoy magnificent sunrises from the vaulted master suite where a Juliette balcony overlooks the vast wooden deck sheltered by towering pines and hardwoods bordering a wide space of green. The owners retreat and two other bedrooms both enjoy luxurious marbled baths. With two walk-in closets, each having custom shelving, one features California Closets mahogany cabinetry so ample space exists for everyones belongings. The owners en suite bath features Kraft Maid cabinetry, double sinks, garden tub, pristine glass shower and enclosed water closet. Gleaming fixtures are found in both baths. Pull down attic stairs open for additional storage where customizable shelving and flooring have been installed. The driveway easily accommodates 2 to 4 cars with generous parking options offered in the quiet cul-de-sac. The homeowners association offers large swimming pool and clubhouse, tennis courts and nature trails adjacent to beautiful farms as well as being conveniently located to local shopping and eateries. Come enjoy Central Jersey living at its best!
Location
State NJ
County Mercer
Area Hopewell Twp (21106)
Zoning R-5
Rooms
Other Rooms Living Room, Dining Room, Primary Bedroom, Bedroom 2, Bedroom 3, Kitchen, Family Room, Laundry, Bathroom 2, Primary Bathroom, Half Bath
Interior
Hot Water Natural Gas
Heating Forced Air
Cooling Central A/C
Heat Source Natural Gas
Exterior
Garage Built In, Additional Storage Area, Garage - Side Entry, Garage Door Opener, Inside Access
Garage Spaces 2.0
Amenities Available Pool - Outdoor
Waterfront N
Water Access N
Accessibility None
Parking Type Attached Garage, Driveway, Off Street
Attached Garage 2
Total Parking Spaces 2
Garage Y
Building
Story 2
Sewer Public Sewer
Water Public
Architectural Style Traditional
Level or Stories 2
Additional Building Above Grade, Below Grade
New Construction N
Schools
Elementary Schools Stoney Bro
Middle Schools Timberlane
High Schools Hoval Hs
School District Hopewell Valley Regional Schools
Others
HOA Fee Include Ext Bldg Maint,Lawn Maintenance,Management,Parking Fee,Recreation Facility,Reserve Funds,Snow Removal
Senior Community No
Tax ID 06-00078 20-00018-C173
Ownership Condominium
Special Listing Condition Standard
Read Less Info
Want to know what your home might be worth? Contact us for a FREE valuation!

Our team is ready to help you sell your home for the highest possible price ASAP

Bought with Xiaoyi Charlie Wu • Realmart Realty, LLC
GET MORE INFORMATION





