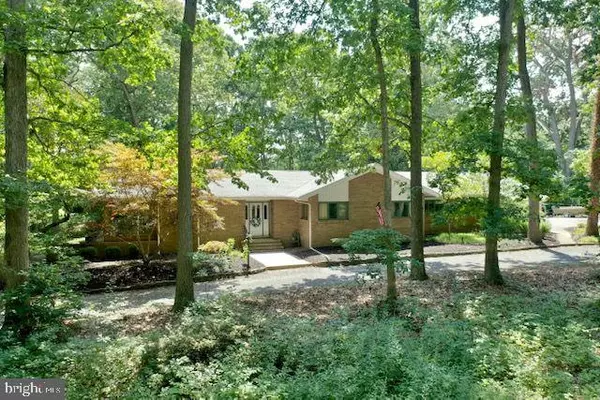For more information regarding the value of a property, please contact us for a free consultation.
Key Details
Sold Price $339,900
Property Type Single Family Home
Sub Type Detached
Listing Status Sold
Purchase Type For Sale
Square Footage 2,798 sqft
Price per Sqft $121
Subdivision Laurel Hills
MLS Listing ID NJSA138898
Sold Date 09/30/20
Style Ranch/Rambler
Bedrooms 4
Full Baths 3
HOA Y/N N
Abv Grd Liv Area 2,798
Originating Board BRIGHT
Year Built 1975
Annual Tax Amount $10,127
Tax Year 2019
Lot Size 2.600 Acres
Acres 2.6
Lot Dimensions 0.00 x 0.00
Property Description
Tucked away and far from the maddening crowd, this incredible ranch style home awaits its new owners. Situated on over 2 and a half acres, this sprawling ranch has it all. Upon entering the front door, you can feel the quality. The living room boasts a brick fireplace with a woodstove and leads to the dining room with a wet-bar. The sun room is off the other side of the living room. The gorgous updated kitchen has upgraded cabinets, granite counter tops, three ovens, a wine cooler and a large island. This is open to the sunny breakfast nook and spacious family room with sliders to the back trex deck. There is a bedroom/office and full bath off of the family room. The other 3 bedrooms, and second full bathroom have their own wing of the home. This includes the master bedroom with its own en-suite bathroom and multiple closets, including a custom walk-in .The open floor plan is great to everyday living and for entertaining. There are tons of windows throughout the home overlooking the yard.Watch the seasons unfold from the covered back porch, the large concrete patio of the back, maintenance free trex deck. There is tons of storage with the two car plus garage and full basement and crawl space. A portion of the high, dry basement is already finished for an additional living area. The vaulted/cathedral ceilings, french doors, sliders and hardwood floors all make this home a a true masterpiece. Come see this home today and discover serenity!
Location
State NJ
County Salem
Area Pilesgrove Twp (21710)
Zoning RES
Rooms
Other Rooms Living Room, Dining Room, Primary Bedroom, Bedroom 2, Bedroom 3, Kitchen, Family Room, Breakfast Room, Sun/Florida Room, Other
Basement Partially Finished
Main Level Bedrooms 4
Interior
Interior Features Attic, Breakfast Area, Cedar Closet(s), Entry Level Bedroom, Kitchen - Eat-In, Primary Bath(s), Pantry, Upgraded Countertops, Walk-in Closet(s), Wet/Dry Bar, Wood Floors, Wood Stove, Carpet, Ceiling Fan(s), Kitchen - Island, Recessed Lighting, Spiral Staircase
Hot Water Natural Gas
Heating Forced Air
Cooling Central A/C
Flooring Ceramic Tile, Hardwood, Slate, Laminated
Fireplaces Number 1
Fireplace Y
Heat Source Natural Gas
Exterior
Exterior Feature Deck(s), Patio(s)
Garage Garage - Side Entry
Garage Spaces 6.0
Water Access N
Roof Type Architectural Shingle
Accessibility None
Porch Deck(s), Patio(s)
Attached Garage 2
Total Parking Spaces 6
Garage Y
Building
Story 1
Sewer On Site Septic
Water Well
Architectural Style Ranch/Rambler
Level or Stories 1
Additional Building Above Grade, Below Grade
New Construction N
Schools
Elementary Schools Mary S Shoemaker School
Middle Schools Woodstown M.S.
High Schools Woodstown H.S.
School District Woodstown-Pilesgrove Regi Schools
Others
Senior Community No
Tax ID 10-00003 03-00011
Ownership Fee Simple
SqFt Source Assessor
Acceptable Financing Cash, Conventional, FHA, USDA, VA
Listing Terms Cash, Conventional, FHA, USDA, VA
Financing Cash,Conventional,FHA,USDA,VA
Special Listing Condition Standard
Read Less Info
Want to know what your home might be worth? Contact us for a FREE valuation!

Our team is ready to help you sell your home for the highest possible price ASAP

Bought with Nancy L. Kowalik • Your Home Sold Guaranteed, Nancy Kowalik Group
GET MORE INFORMATION





