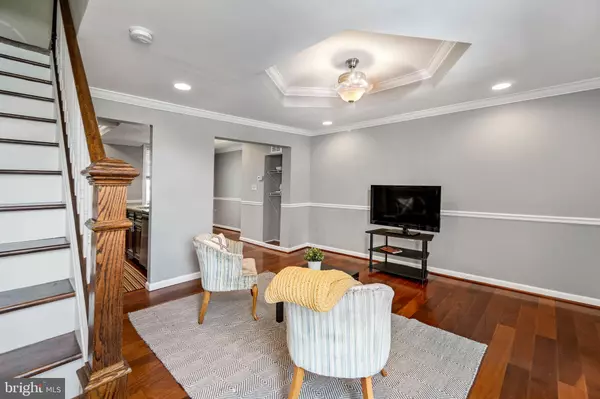For more information regarding the value of a property, please contact us for a free consultation.
Key Details
Sold Price $140,000
Property Type Townhouse
Sub Type Interior Row/Townhouse
Listing Status Sold
Purchase Type For Sale
Square Footage 976 sqft
Price per Sqft $143
Subdivision Better Waverly Historic District
MLS Listing ID MDBA518964
Sold Date 09/18/20
Style Federal
Bedrooms 3
Full Baths 2
HOA Y/N N
Abv Grd Liv Area 976
Originating Board BRIGHT
Year Built 1924
Annual Tax Amount $2,244
Tax Year 2019
Lot Size 871 Sqft
Acres 0.02
Property Description
This house set right off 33rd street has a short walk to Giant, YMCA, shopping and restaurants. It has been meticulously maintained since it was completed rehabbed just 3 years ago. Cherry hardwoods on main level, equipped with granite counterops, stainless steal appliances, island with breakfast bar, open living area, leading into front sunroom. Basement boasts tall ceilings for extra living space, front sitting room, and another full bathroom. 3 bedrooms upstairs & bathroom equipped with jacuzzi tub and skylight. This house shows very well and will not last long so make your appointment ASAP!
Location
State MD
County Baltimore City
Zoning R-7
Rooms
Basement Other
Interior
Hot Water Natural Gas
Heating Forced Air
Cooling Central A/C
Fireplace N
Heat Source Natural Gas
Exterior
Waterfront N
Water Access N
Accessibility None
Parking Type On Street
Garage N
Building
Story 3
Sewer Public Sewer
Water Public
Architectural Style Federal
Level or Stories 3
Additional Building Above Grade, Below Grade
New Construction N
Schools
School District Baltimore City Public Schools
Others
Pets Allowed Y
Senior Community No
Tax ID 0309024051A008
Ownership Fee Simple
SqFt Source Estimated
Horse Property N
Special Listing Condition Standard
Pets Description No Pet Restrictions
Read Less Info
Want to know what your home might be worth? Contact us for a FREE valuation!

Our team is ready to help you sell your home for the highest possible price ASAP

Bought with Magan M Drane • Cummings & Co. Realtors
GET MORE INFORMATION





