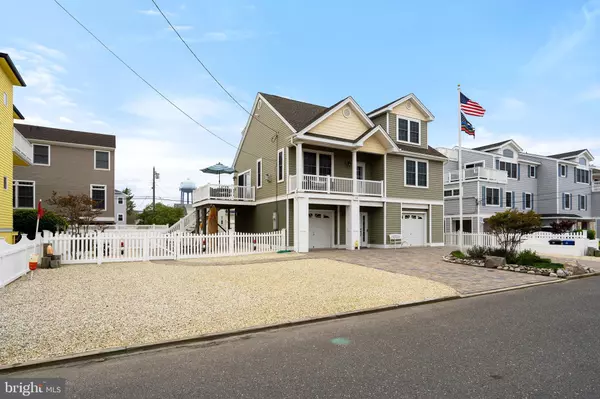For more information regarding the value of a property, please contact us for a free consultation.
Key Details
Sold Price $1,625,000
Property Type Single Family Home
Sub Type Detached
Listing Status Sold
Purchase Type For Sale
Square Footage 1,946 sqft
Price per Sqft $835
Subdivision Holgate
MLS Listing ID NJOC2010460
Sold Date 07/22/22
Style Cape Cod,Coastal,Contemporary
Bedrooms 4
Full Baths 2
Half Baths 1
HOA Y/N N
Abv Grd Liv Area 1,946
Originating Board BRIGHT
Year Built 2013
Annual Tax Amount $8,172
Tax Year 2021
Lot Size 4,961 Sqft
Acres 0.11
Lot Dimensions 80.00 x 62.00
Property Description
Coastal Cape Cod Only 7 houses from the Beach and a short walk to a public Bay Beach with playground and tennis courts. Perfect for the little ones and perfect for watching the amazing LBI sunsets. This home, built in 2013 has an open floor plan. The Living Room offers easy care laminate flooring and a gas stone fireplace. The Dining Room is large enough for the whole group and leads to a spacious outdoor deck with a natural gas BBQ Grill. So, dining in or out is a breeze. The spacious Kitchen offers granite counters, plenty of cabinets and a lovely glass/tiled backsplash. Also off the kitchen is a half bath and a large laundry room/pantry area. Rounding out the First Floor is the Primary Bedroom Suite with full bath and walk-in closet. The second floor offers 3 bedrooms and a full bath. There is an attic that would allow for expansion possibilities as would the extra wide lot of 80. If you dont need more room inside maybe you would like a pool and outdoor kitchen! The large garage with inside staircase has space for two cars and a game room, as well as plenty of storage for all the beach gear and bikes. An Energy Star home with R-19 in walls (2x6 studs) construction and R-30 in ceiling. This home is well kept and nearly maintenance free with cedar impression siding, vinyl rails and trex decking. Truly a four season beach home.
Location
State NJ
County Ocean
Area Long Beach Twp (21518)
Zoning R50
Rooms
Main Level Bedrooms 1
Interior
Interior Features Attic, Ceiling Fan(s), Combination Kitchen/Dining, Floor Plan - Open, Kitchen - Island, Tub Shower, Walk-in Closet(s), Window Treatments
Hot Water Instant Hot Water
Heating Forced Air
Cooling Central A/C
Flooring Carpet, Ceramic Tile, Engineered Wood, Laminate Plank
Fireplaces Number 1
Fireplaces Type Gas/Propane
Equipment Built-In Microwave, Dishwasher, Dryer, Oven - Self Cleaning, Oven/Range - Gas, Refrigerator, Washer, Water Heater - Tankless
Furnishings Partially
Fireplace Y
Window Features Double Hung
Appliance Built-In Microwave, Dishwasher, Dryer, Oven - Self Cleaning, Oven/Range - Gas, Refrigerator, Washer, Water Heater - Tankless
Heat Source Natural Gas
Laundry Main Floor
Exterior
Exterior Feature Deck(s), Patio(s)
Garage Additional Storage Area, Garage Door Opener
Garage Spaces 4.0
Fence Vinyl
Utilities Available Cable TV, Electric Available, Natural Gas Available
Waterfront N
Water Access N
Roof Type Shingle
Accessibility None
Porch Deck(s), Patio(s)
Parking Type Attached Garage, Driveway, On Street
Attached Garage 2
Total Parking Spaces 4
Garage Y
Building
Lot Description Landscaping
Story 1.5
Foundation Pilings
Sewer Public Sewer
Water Public
Architectural Style Cape Cod, Coastal, Contemporary
Level or Stories 1.5
Additional Building Above Grade, Below Grade
New Construction N
Schools
Elementary Schools Long Beach Island Grade School
Middle Schools Southern Regional M.S.
High Schools Southern Regional H.S.
School District Southern Regional Schools
Others
Senior Community No
Tax ID 18-00001 31-00024
Ownership Fee Simple
SqFt Source Assessor
Acceptable Financing Conventional
Listing Terms Conventional
Financing Conventional
Special Listing Condition Standard
Read Less Info
Want to know what your home might be worth? Contact us for a FREE valuation!

Our team is ready to help you sell your home for the highest possible price ASAP

Bought with Jan Thomas • Beach Haven Southend LLC
GET MORE INFORMATION





