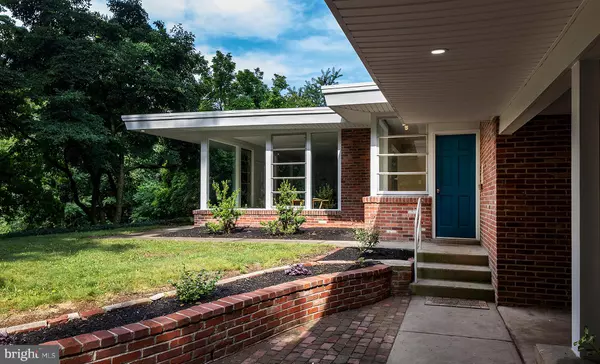For more information regarding the value of a property, please contact us for a free consultation.
Key Details
Sold Price $375,000
Property Type Single Family Home
Sub Type Detached
Listing Status Sold
Purchase Type For Sale
Square Footage 2,103 sqft
Price per Sqft $178
Subdivision None Available
MLS Listing ID PADA2015298
Sold Date 09/13/22
Style Mid-Century Modern,Ranch/Rambler
Bedrooms 3
Full Baths 1
Half Baths 1
HOA Y/N N
Abv Grd Liv Area 2,103
Originating Board BRIGHT
Year Built 1946
Annual Tax Amount $4,661
Tax Year 2021
Lot Size 2.530 Acres
Acres 2.53
Property Description
Tranquility awaits you in this newly renovated Susquehanna Twp. home on over 2.5 acres of property! Tucked away at the end of a cul-de-sac, behind a tree-lined driveway, this amazing location features a secluded and peaceful setting, yet convenient to highways, shopping and restaurants! Take in the calmness as you watch wildlife come and go at your large pond while you sit and enjoy your morning coffee or evening meal. This Ranch home offers over 2100 sq. ft. of living space and includes 3 bedrooms, 1.5 baths and a large carport. Your large open concept Living room and Dining room has a wood burning fireplace, high ceilings and a wall of windows to view all nature has to offer. The gorgeous kitchen features brand new cabinets, stainless appliances, granite countertops, tile backsplash and opens right up into your dining area. There is a bonus area off of the kitchen that features plenty of room for storage and a walk in pantry. The primary bedroom connects to your large bathroom which includes a new tub, tile, granite, fixtures, etc., plus a stand up shower and plenty of closet space. You will also find a large 2nd bedroom with a walk in closet as well as the 3rd with built in shelving. There are a lot of storage options in this home, including a storage area off of the carport. Down by the pond you will find an out-building with a fire place, there are a ton of possibilities for this area! This home has 5 brand new mini-splits for heating and cooling as well as gas hot water baseboards as another option for heat. New LVP flooring flows throughout the entire home. The hall closet has plumbing present for a possible 2nd full bathroom in the future. You definitely do not want to miss this one, schedule your showing today!
Seller is waiting for approval from the twp. to cut in a 2nd driveway access off of Darby Rd. (Cul-de-sac).
Location
State PA
County Dauphin
Area Susquehanna Twp (14062)
Zoning RES
Rooms
Other Rooms Bedroom 2, Bedroom 3, Kitchen, Bedroom 1, Great Room, Laundry, Mud Room, Storage Room, Utility Room, Bathroom 1, Bathroom 2
Main Level Bedrooms 3
Interior
Hot Water Natural Gas
Heating Baseboard - Hot Water, Wall Unit, Zoned, Other
Cooling Ductless/Mini-Split, Central A/C
Flooring Luxury Vinyl Plank, Luxury Vinyl Tile
Fireplaces Number 1
Fireplaces Type Wood
Fireplace Y
Window Features Screens,Storm
Heat Source Natural Gas, Electric, Wood
Exterior
Garage Spaces 2.0
Water Access Y
View Pond, Trees/Woods, Water
Roof Type Rubber
Accessibility None
Total Parking Spaces 2
Garage N
Building
Lot Description Cul-de-sac, Pond, Trees/Wooded, Private, No Thru Street
Story 1
Foundation Slab
Sewer Public Sewer
Water Public
Architectural Style Mid-Century Modern, Ranch/Rambler
Level or Stories 1
Additional Building Above Grade, Below Grade
New Construction N
Schools
High Schools Susquehanna Township
School District Susquehanna Township
Others
Senior Community No
Tax ID 62-039-070-000-0000
Ownership Fee Simple
SqFt Source Assessor
Acceptable Financing Cash, Conventional
Listing Terms Cash, Conventional
Financing Cash,Conventional
Special Listing Condition Standard
Read Less Info
Want to know what your home might be worth? Contact us for a FREE valuation!

Our team is ready to help you sell your home for the highest possible price ASAP

Bought with Eric Alexander Gentry II • Berkshire Hathaway HomeServices Homesale Realty
GET MORE INFORMATION




