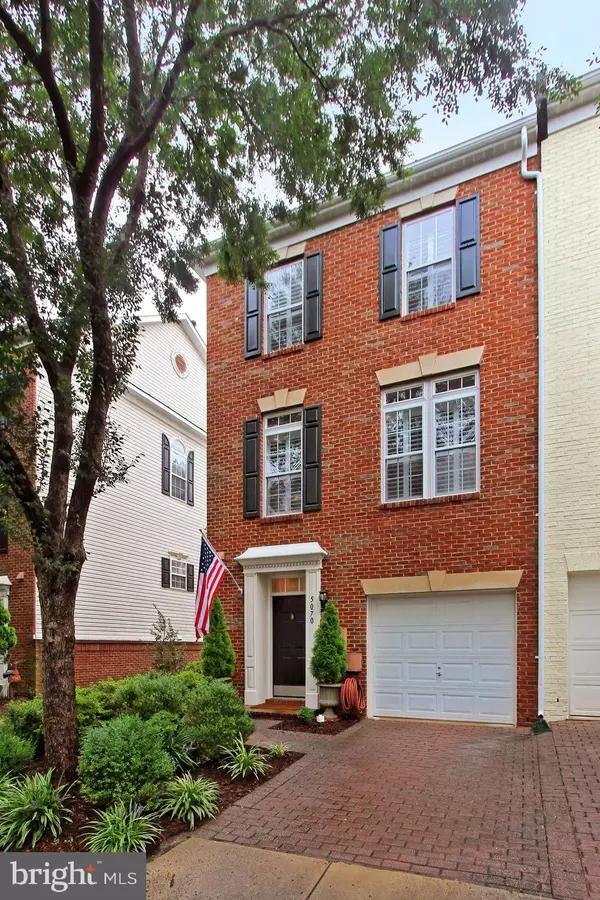For more information regarding the value of a property, please contact us for a free consultation.
Key Details
Sold Price $710,000
Property Type Townhouse
Sub Type End of Row/Townhouse
Listing Status Sold
Purchase Type For Sale
Square Footage 2,580 sqft
Price per Sqft $275
Subdivision Cameron Station
MLS Listing ID VAAX250708
Sold Date 10/15/20
Style Colonial
Bedrooms 3
Full Baths 2
Half Baths 1
HOA Fees $130/mo
HOA Y/N Y
Abv Grd Liv Area 2,380
Originating Board BRIGHT
Year Built 2001
Annual Tax Amount $7,517
Tax Year 2020
Lot Size 1,660 Sqft
Acres 0.04
Property Description
Gorgeous End Unit Franklin model with bump out and bay window. Beautiful hardwood floors and plantation shutters through out. Open and spacious floor plan is perfect for entertaining! The main level features a gourmet kitchen with granite counter tops, stainless steel appliances including a Bosch Refrigerator and dishwasher, and a GE Cafe Series double oven and gas range. The built-in microwave also has an oven setting that would give you a total of THREE ovens to use at once. There is ample kitchen cabinet storage and room for a large dining room table. The family room is located on one side of the kitchen and the living room is on the other side. Lower level features a cozy great room with access to the peaceful deck that faces parkland and the walking trail. The laundry room (with plenty of additional storage) and a half bath complete this level. The upper level features 3 bedrooms, including the large primary's suite with sitting area, walk-in closet, and en-suite bath. One car garage and driveway with visitor parking VERY close by. This home features plenty of upgrades through out including an Air Scrubber purification system that was installed in April 2020.
Location
State VA
County Alexandria City
Zoning CDD#9
Rooms
Other Rooms Living Room, Dining Room, Kitchen, Family Room, Great Room, Laundry
Interior
Interior Features Ceiling Fan(s), Dining Area, Family Room Off Kitchen, Floor Plan - Open, Kitchen - Gourmet, Pantry, Recessed Lighting, Upgraded Countertops, Walk-in Closet(s), Window Treatments, Wood Floors
Hot Water Natural Gas
Heating Forced Air
Cooling Central A/C
Flooring Hardwood
Fireplaces Number 1
Equipment Air Cleaner, Built-In Microwave, Dishwasher, Disposal, Dryer, Exhaust Fan, Icemaker, Oven - Double, Refrigerator, Stainless Steel Appliances, Oven/Range - Gas, Washer, Water Heater
Furnishings No
Fireplace Y
Window Features Bay/Bow
Appliance Air Cleaner, Built-In Microwave, Dishwasher, Disposal, Dryer, Exhaust Fan, Icemaker, Oven - Double, Refrigerator, Stainless Steel Appliances, Oven/Range - Gas, Washer, Water Heater
Heat Source Natural Gas
Exterior
Exterior Feature Deck(s)
Garage Garage - Front Entry, Garage Door Opener, Inside Access
Garage Spaces 1.0
Amenities Available Basketball Courts, Club House, Common Grounds, Community Center, Exercise Room, Jog/Walk Path, Party Room, Picnic Area, Pool - Outdoor, Tennis Courts, Tot Lots/Playground, Transportation Service
Waterfront N
Water Access N
View Park/Greenbelt, Trees/Woods
Accessibility Other
Porch Deck(s)
Parking Type Attached Garage
Attached Garage 1
Total Parking Spaces 1
Garage Y
Building
Story 3
Sewer Public Sewer
Water Public
Architectural Style Colonial
Level or Stories 3
Additional Building Above Grade, Below Grade
New Construction N
Schools
School District Alexandria City Public Schools
Others
HOA Fee Include Common Area Maintenance,Pool(s),Snow Removal,Trash,Management
Senior Community No
Tax ID 068.02-03-82
Ownership Fee Simple
SqFt Source Assessor
Acceptable Financing Conventional, FHA, VA
Listing Terms Conventional, FHA, VA
Financing Conventional,FHA,VA
Special Listing Condition Standard
Read Less Info
Want to know what your home might be worth? Contact us for a FREE valuation!

Our team is ready to help you sell your home for the highest possible price ASAP

Bought with Michael Swinney • RE/MAX Allegiance
GET MORE INFORMATION





