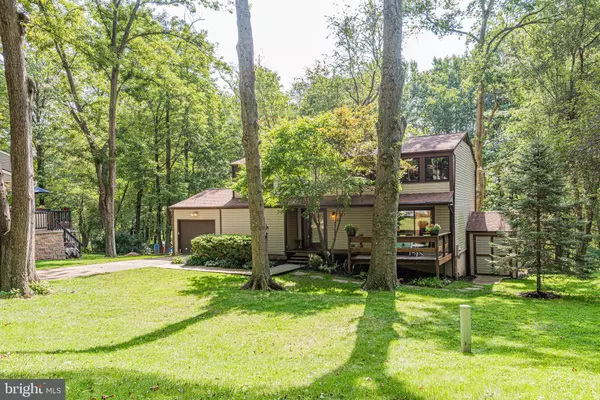For more information regarding the value of a property, please contact us for a free consultation.
Key Details
Sold Price $475,000
Property Type Single Family Home
Sub Type Detached
Listing Status Sold
Purchase Type For Sale
Square Footage 3,108 sqft
Price per Sqft $152
Subdivision Owen Brown Estates
MLS Listing ID MDHW284532
Sold Date 10/26/20
Style Colonial
Bedrooms 4
Full Baths 2
Half Baths 1
HOA Fees $119/mo
HOA Y/N Y
Abv Grd Liv Area 2,100
Originating Board BRIGHT
Year Built 1973
Annual Tax Amount $6,412
Tax Year 2019
Lot Size 0.319 Acres
Acres 0.32
Property Description
Move-in ready home with open floor plan on treed and well-maintained cul-de-sac. Main level has hardwood floors and half bath. Sunken family room offers stove and opens to over-sized screened porch. Expansive kitchen offers Stainless Steel appliances and extra storage. Four large well-lit bedrooms upstairs; Master offers en suite and large walk-in closet. Walk-out basement completed in high-end finishes provides a large recreation room and utility room with premium equipment. Decks stretch across entire back of house, overlooking professional pruned trees and CA open space plus cozy front deck. Above ground space is 2000 sq. ft; below ground finished is 1000 sq. ft. New HVAC in 2015. Near Lake Elkhorn?s trails; and near the neighborhood pool. Location convenient to both Baltimore and DC with easy access to Routes 29 and 32, I-95, and Ft. Meade and NSA. Great floor plan and spectacular backyard.
Location
State MD
County Howard
Zoning NT
Rooms
Other Rooms Living Room, Dining Room, Primary Bedroom, Bedroom 2, Bedroom 3, Bedroom 4, Kitchen, Family Room, Laundry, Bathroom 2, Primary Bathroom, Half Bath
Basement Daylight, Partial, Fully Finished, Heated, Interior Access, Outside Entrance, Poured Concrete, Shelving, Sump Pump, Walkout Level, Windows
Interior
Interior Features Air Filter System, Attic/House Fan, Built-Ins, Carpet, Combination Dining/Living, Dining Area, Family Room Off Kitchen, Floor Plan - Open, Formal/Separate Dining Room, Kitchen - Country, Primary Bath(s), Recessed Lighting, Stall Shower, Tub Shower, Walk-in Closet(s), Wainscotting, Window Treatments, Wood Floors, Stove - Wood
Hot Water Electric
Heating Heat Pump(s), Forced Air, Wood Burn Stove
Cooling Ceiling Fan(s), Central A/C, Dehumidifier
Flooring Carpet, Hardwood, Tile/Brick
Fireplaces Type Other
Equipment Air Cleaner, Dishwasher, Disposal, Dryer - Electric, Dryer - Front Loading, Energy Efficient Appliances, Exhaust Fan, Humidifier, Icemaker, Microwave, Oven - Self Cleaning, Oven - Single, Oven/Range - Electric, Range Hood, Refrigerator, Stainless Steel Appliances, Washer - Front Loading, Water Heater
Fireplace Y
Window Features Double Pane,Screens,Sliding,Vinyl Clad
Appliance Air Cleaner, Dishwasher, Disposal, Dryer - Electric, Dryer - Front Loading, Energy Efficient Appliances, Exhaust Fan, Humidifier, Icemaker, Microwave, Oven - Self Cleaning, Oven - Single, Oven/Range - Electric, Range Hood, Refrigerator, Stainless Steel Appliances, Washer - Front Loading, Water Heater
Heat Source Electric, Wood
Laundry Has Laundry, Basement, Hookup
Exterior
Exterior Feature Deck(s), Patio(s), Porch(es), Roof, Screened
Garage Additional Storage Area, Built In, Covered Parking, Garage - Front Entry, Garage Door Opener, Inside Access
Garage Spaces 1.0
Waterfront N
Water Access N
View Street, Trees/Woods
Roof Type Architectural Shingle
Street Surface Paved
Accessibility 32\"+ wide Doors, 36\"+ wide Halls
Porch Deck(s), Patio(s), Porch(es), Roof, Screened
Road Frontage City/County
Parking Type Attached Garage, Driveway, On Street, Off Street
Attached Garage 1
Total Parking Spaces 1
Garage Y
Building
Lot Description Backs - Open Common Area, Backs to Trees, Cul-de-sac, Front Yard, Landscaping, No Thru Street, Not In Development, Partly Wooded, Rear Yard, SideYard(s), Sloping, Trees/Wooded
Story 3
Sewer Public Sewer
Water Public
Architectural Style Colonial
Level or Stories 3
Additional Building Above Grade, Below Grade
Structure Type Dry Wall
New Construction N
Schools
Elementary Schools Cradlerock
Middle Schools Lake Elkhorn
High Schools Oakland Mills
School District Howard County Public School System
Others
Senior Community No
Tax ID 1416127582
Ownership Fee Simple
SqFt Source Assessor
Security Features 24 hour security,Carbon Monoxide Detector(s),Electric Alarm,Fire Detection System,Main Entrance Lock,Security System,Smoke Detector
Special Listing Condition Standard
Read Less Info
Want to know what your home might be worth? Contact us for a FREE valuation!

Our team is ready to help you sell your home for the highest possible price ASAP

Bought with Deborah Lamperti • Bach Real Estate
GET MORE INFORMATION





