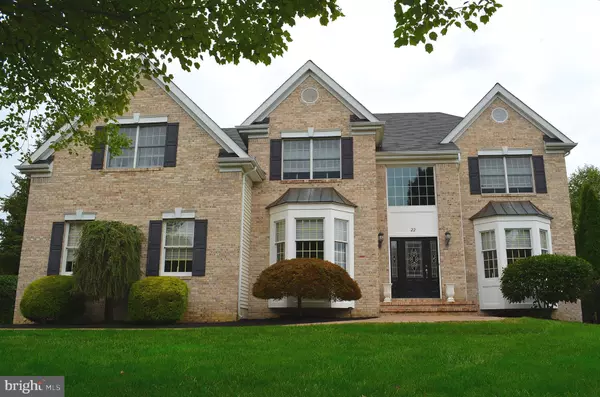For more information regarding the value of a property, please contact us for a free consultation.
Key Details
Sold Price $578,000
Property Type Single Family Home
Sub Type Detached
Listing Status Sold
Purchase Type For Sale
Square Footage 3,649 sqft
Price per Sqft $158
Subdivision Forest Edge
MLS Listing ID NJBL356714
Sold Date 02/13/20
Style Colonial
Bedrooms 4
Full Baths 2
Half Baths 1
HOA Y/N N
Abv Grd Liv Area 3,649
Originating Board BRIGHT
Year Built 2002
Annual Tax Amount $15,385
Tax Year 2019
Lot Size 0.950 Acres
Acres 0.95
Lot Dimensions 0.15 x 274.00
Property Description
Welcome home! This stunning colonial in the highly desired neighborhood of Forest Edge will exceed your expectations both inside and out. Situated on almost a full acre, the original owners have thoughtfully maintained this home so it is ready for its next lucky owner. Extensive hardscape surrounds the home with lush landscape providing an abundance of curb appeal and privacy. Meandering paver walkways lead you both to the front entrance as well as the backyard. Two-tiered paver patios complete with paver walls and natural gas grill will provide you with endless space to gather with friends and family. The inground heated pool is surrounded by mature landscape to give you privacy in your personal oasis and plenty of grassy area for playing ball or hosting parties. Simply put, this backyard is divine. The interior is more of the same. Step into the 2-story foyer and prepare to be amazed. The main floor boasts a spacious living and dining room off to your right and to the left, you will find the office/study. Directly off the dining room, you will find an updated kitchen with granite countertops, wood cabinetry, recessed lighting, island, pantry and stainless-steel appliances with breakfast area overlooking the 2-story family room. Sliding glass doors off the breakfast area will provide you with easy access to the patios which is ideal when entertaining. You ll never want to leave this inviting family room complete with skylights and the adjoining sunroom with a double-sided gas fireplace separating the two. There is a rear 2nd staircase that will take you up to the 2nd level as well. Have a seat in the sunroom and look out to your stunning backyard and enjoy every season through that view. The powder room, laundry room (brand new washer and dryer), extra closets and entrance to the garage complete this floor. Hardwood floors grace the main level. Upstairs you will find 4 bedrooms, all generous in size. The master suite comes complete with a bathroom with soaking tub, double sinks and standing shower, walk in closet and sitting room, which could be used as an additional office, nursery or workout room. Large double closets in all the bedrooms. Newer carpeting upstairs approx. 6 years ago. The unfinished basement with bilco doors provides an abundance of storage space and access to the backyard. New central air was installed in July 2019. 2 zone HVAC system. Highly desired School District. Other amenities with this home are the central vacuum, sprinkler system and underground electronic dog fence both inside and outside. If this wasn't enough, the elementary, middle and high schools are all within walking distance. All this and located within minutes to NJ Turnpike, 206, 130 and 295 as well as local shopping, eateries and Joint Base MDL. Don't miss out on this once in a lifetime opportunity to own this gorgeous home. HSA Warranty included for the lucky new homeowners. Make your appointment today!
Location
State NJ
County Burlington
Area Mansfield Twp (20318)
Zoning R-1
Rooms
Other Rooms Living Room, Dining Room, Primary Bedroom, Sitting Room, Bedroom 2, Bedroom 3, Bedroom 4, Kitchen, Family Room, Breakfast Room, Sun/Florida Room, Laundry, Office
Basement Full, Unfinished, Walkout Stairs
Main Level Bedrooms 4
Interior
Interior Features Central Vacuum, Crown Moldings, Double/Dual Staircase, Family Room Off Kitchen, Kitchen - Eat-In, Kitchen - Island, Pantry, Soaking Tub, Sprinkler System, Walk-in Closet(s)
Heating Forced Air, Zoned
Cooling Central A/C, Ceiling Fan(s)
Flooring Hardwood, Carpet
Fireplaces Number 1
Fireplaces Type Double Sided, Gas/Propane
Equipment Central Vacuum
Furnishings No
Fireplace Y
Appliance Central Vacuum
Heat Source Natural Gas
Laundry Main Floor
Exterior
Exterior Feature Patio(s)
Garage Garage - Side Entry
Garage Spaces 2.0
Pool Heated, Fenced, In Ground
Waterfront N
Water Access N
Roof Type Shingle
Accessibility 2+ Access Exits
Porch Patio(s)
Parking Type Driveway, Attached Garage, On Street
Attached Garage 2
Total Parking Spaces 2
Garage Y
Building
Story 2
Sewer On Site Septic
Water Private, Well
Architectural Style Colonial
Level or Stories 2
Additional Building Above Grade, Below Grade
Structure Type Cathedral Ceilings,2 Story Ceilings
New Construction N
Schools
School District Mansfield Township Public Schools
Others
Pets Allowed Y
Senior Community No
Tax ID 18-00008 01-00015
Ownership Fee Simple
SqFt Source Assessor
Acceptable Financing Cash, Conventional, FHA, VA
Listing Terms Cash, Conventional, FHA, VA
Financing Cash,Conventional,FHA,VA
Special Listing Condition Standard
Pets Description No Pet Restrictions
Read Less Info
Want to know what your home might be worth? Contact us for a FREE valuation!

Our team is ready to help you sell your home for the highest possible price ASAP

Bought with Non Member • Non Subscribing Office
GET MORE INFORMATION



