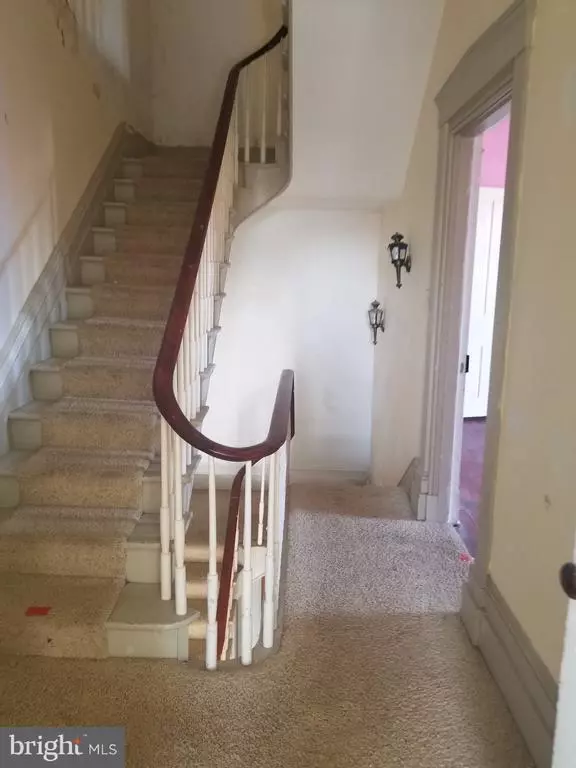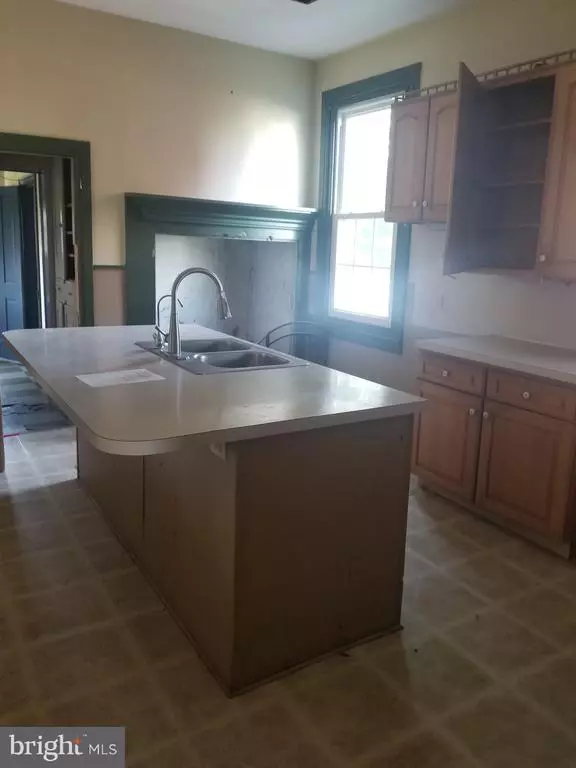For more information regarding the value of a property, please contact us for a free consultation.
Key Details
Sold Price $125,000
Property Type Single Family Home
Sub Type Detached
Listing Status Sold
Purchase Type For Sale
Square Footage 3,382 sqft
Price per Sqft $36
Subdivision None Available
MLS Listing ID PABK370388
Sold Date 12/23/20
Style Colonial
Bedrooms 5
Full Baths 2
Half Baths 1
HOA Y/N N
Abv Grd Liv Area 3,382
Originating Board BRIGHT
Year Built 1853
Annual Tax Amount $2,339
Tax Year 2020
Lot Size 9,583 Sqft
Acres 0.22
Lot Dimensions 0.00 x 0.00
Property Description
Wow This Traditional Brick Style Home has such unique charm! Grand Foyer with open staircase and beautiful banister! Formal living room with fireplace, formal dining room, kitchen with walk in fireplace and island. Pantry, mud room, large side porch leading to spacious flat yard.24x24 Detached 2 car garage! Upstairs features 2 additonal levels with 5 bedrooms and 2 full baths! Balcony! Home needs TLC. Tons of potential. Located in the heart of Bernville. Close to schools! HUD Case # 446-043478. Sold As is and where is. If any required municipality inspections and or repairs are buyers responsibility. Both sides of transfer tax buyers responsibility.
Location
State PA
County Berks
Area Bernville Boro (10229)
Zoning RESIDENTIAL
Rooms
Other Rooms Living Room, Dining Room, Bedroom 2, Bedroom 3, Bedroom 4, Bedroom 5, Kitchen, Foyer, Bedroom 1, Other, Bathroom 1, Bathroom 2
Basement Full
Interior
Hot Water Electric
Heating Hot Water
Cooling None
Heat Source Oil
Exterior
Garage Garage - Front Entry
Garage Spaces 2.0
Waterfront N
Water Access N
Accessibility None
Parking Type Detached Garage
Total Parking Spaces 2
Garage Y
Building
Story 3
Sewer Public Sewer
Water Public
Architectural Style Colonial
Level or Stories 3
Additional Building Above Grade, Below Grade
New Construction N
Schools
School District Tulpehocken Area
Others
Senior Community No
Tax ID 29-4450-11-55-2482
Ownership Fee Simple
SqFt Source Assessor
Acceptable Financing Conventional
Listing Terms Conventional
Financing Conventional
Special Listing Condition REO (Real Estate Owned)
Read Less Info
Want to know what your home might be worth? Contact us for a FREE valuation!

Our team is ready to help you sell your home for the highest possible price ASAP

Bought with Judy A Brown • GKS Brown Realty Services
GET MORE INFORMATION





