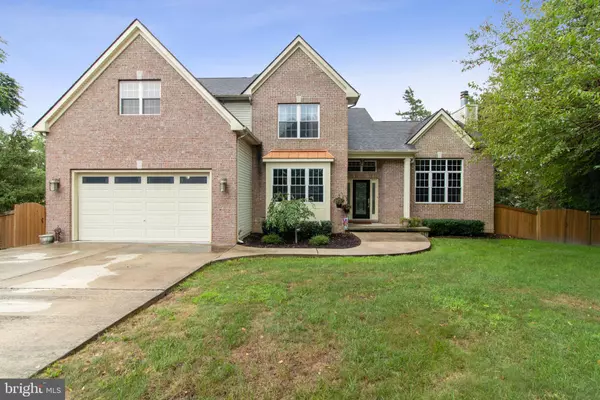For more information regarding the value of a property, please contact us for a free consultation.
Key Details
Sold Price $329,900
Property Type Single Family Home
Sub Type Detached
Listing Status Sold
Purchase Type For Sale
Square Footage 2,646 sqft
Price per Sqft $124
Subdivision None Available
MLS Listing ID NJGL246428
Sold Date 03/31/20
Style Contemporary
Bedrooms 3
Full Baths 2
Half Baths 1
HOA Y/N N
Abv Grd Liv Area 2,646
Originating Board BRIGHT
Year Built 2006
Annual Tax Amount $10,632
Tax Year 2018
Lot Dimensions 99.24 x 195.44
Property Description
Lovely home in desirable Washington Twp. As you walk in the front door you will see the beautiful cherry hardwood floors in both the dining room and great room. The great room with it s soaring ceiling and open floor plan has a stone floor to ceiling wood burning fireplace for cozy nights, large windows that let in plenty of light and a glass patio door to the back steps. The kitchen has S/S appliances, gas cook top, double ovens, double sinks, granite counter tops, warm cherry cabinets, a center island and breakfast nook for great family gatherings. The dining room is spacious and ready for holiday entertaining. The huge laundry room has 2 large closets, one for a pantry and one for storage, lots of windows and hook up for a laundry tub. Has enough area to use as an office too. The washer and dryer are included. 9' ceilings thru out the first floor. Upstairs the large master bedroom has his and hers walk in closets, a master bath with an air jet soaking tub, double vanity and tile shower and tile floors. The other two bedrooms are spacious and all have ceiling fans. There is also a security system. The basement is large and can be finished for additional living space with the possibility of a walk-out door. Each floor has its own HVAC system and the 2nd floor has just been replaced. Close to shopping centers, malls and to the North-south expressway and the Atlantic City expressway.
Location
State NJ
County Gloucester
Area Washington Twp (20818)
Zoning PR1
Direction Northwest
Rooms
Other Rooms Dining Room, Primary Bedroom, Bedroom 2, Bedroom 3, Kitchen, Great Room, Laundry
Basement Unfinished, Sump Pump
Interior
Interior Features Breakfast Area, Ceiling Fan(s), Dining Area, Floor Plan - Open, Formal/Separate Dining Room, Kitchen - Eat-In, Kitchen - Island, Primary Bath(s), Pantry, Recessed Lighting, Soaking Tub, Stall Shower, Tub Shower, Upgraded Countertops, Walk-in Closet(s), Window Treatments, Wood Floors
Hot Water Electric
Heating Forced Air
Cooling Multi Units, Central A/C, Ceiling Fan(s), Zoned
Flooring Hardwood, Ceramic Tile, Carpet
Fireplaces Number 1
Fireplaces Type Stone, Wood
Equipment Built-In Microwave, Built-In Range, Dishwasher, Dryer - Electric, Extra Refrigerator/Freezer
Fireplace Y
Window Features Bay/Bow,Double Hung
Appliance Built-In Microwave, Built-In Range, Dishwasher, Dryer - Electric, Extra Refrigerator/Freezer
Heat Source Natural Gas
Laundry Main Floor, Dryer In Unit, Hookup, Washer In Unit
Exterior
Fence Chain Link
Waterfront N
Water Access N
Roof Type Architectural Shingle
Accessibility None
Parking Type Driveway
Garage N
Building
Story 2
Foundation Block
Sewer Public Sewer
Water Public
Architectural Style Contemporary
Level or Stories 2
Additional Building Above Grade, Below Grade
Structure Type Dry Wall
New Construction N
Schools
Middle Schools Chestnut Ridge
High Schools Washington Township
School District Washington Township Public Schools
Others
Senior Community No
Tax ID 18-00222-00001
Ownership Fee Simple
SqFt Source Assessor
Security Features Security System
Horse Property N
Special Listing Condition Standard
Read Less Info
Want to know what your home might be worth? Contact us for a FREE valuation!

Our team is ready to help you sell your home for the highest possible price ASAP

Bought with Andrew T Baus • BHHS Fox & Roach-Washington-Gloucester
GET MORE INFORMATION





