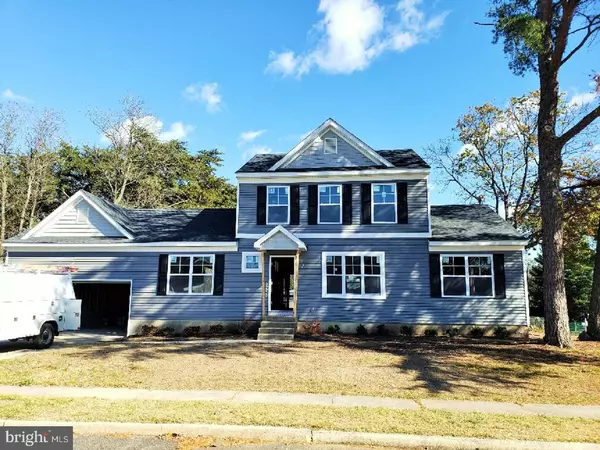For more information regarding the value of a property, please contact us for a free consultation.
Key Details
Sold Price $325,000
Property Type Single Family Home
Sub Type Detached
Listing Status Sold
Purchase Type For Sale
Square Footage 1,848 sqft
Price per Sqft $175
Subdivision None Available
MLS Listing ID NJGL266222
Sold Date 02/12/21
Style Colonial
Bedrooms 4
Full Baths 3
HOA Y/N N
Abv Grd Liv Area 1,848
Originating Board BRIGHT
Annual Tax Amount $1,409
Tax Year 2020
Lot Size 9,017 Sqft
Acres 0.21
Lot Dimensions 0.00 x 0.00
Property Description
BRAND NEW REHAB!! Your Dream Home Awaits!! Home will be ready for your family in 60 days. When completed this newly-constructed Regent model colonial home will welcome you with gray luxury vinyl flooring throughout most of the first floor, 8' ceilings, a spacious family room for easy entertaining, formal living room, a sun drench kitchen with dinette area, convenient center island, with an abundance of 42" white Shaker Cabinets, granite countertops, no-wax vinyl floor, stainless steel appliances (gas range, dishwasher and microwave). The first-floor level also includes a possible in-law suite featuring a full bathroom and 1st floor bedroom. The second-floor boast three spacious bedrooms and two full baths. All bedrooms will have carpeting. The master suite includes a walk-in closet, designer vanities with cultured marble countertops and Moen faucets in the bathroom; but the highlight of the master bath is its relaxing tub. Enjoy the convenience of the laundry area, full basement with 8' ceiling an the attached 2-car garage. Additional amenities include R-38 insulation in ceilings, R-21 Insulation in walls, colonial interior trim, 8-foot ceilings, 12 course basement, 90% high efficiency heating and a/c, 150-amp electrical service, Anderson silver line windows, 2 panel Masonite interior doors with brush chrome door knobs, fiberglass insulated exterior door, asphalt driveway, concrete walkway, 2x6 exterior walls, Certain Teed vinyl siding, 30yr Timberline 3-dimensional roof shingle, vinyl & aluminum exterior trim, gutters and downspouts, 2 exterior hose bibs, concrete front porch, 10 year Homeowner Warranty. With the West Deptford school district, makes this a smart buy. It's your ticket to "Riverwinds". Take advantage of the low interest rates while they last! Home is conveniently located near major roads (Rt. 295, Rt. 55, Rt.45, and NJ Turnpike), shopping centers, and with-in minutes to Rowan College, and area bridges to PA and Delaware. This is a turn key property, be sure to bring a deposit check, I guarantee this will be the best property on your tour! (There's still time to pick your own colors) Truly a Magnificent Home!! SHOW & SELL!!
Location
State NJ
County Gloucester
Area West Deptford Twp (20820)
Zoning RESIDENTIAL
Rooms
Other Rooms Living Room, Bedroom 2, Bedroom 3, Bedroom 4, Kitchen, Family Room, Breakfast Room, Bedroom 1
Basement Full
Main Level Bedrooms 1
Interior
Hot Water Natural Gas
Heating Forced Air
Cooling Central A/C
Flooring Carpet, Vinyl
Equipment Built-In Microwave, Built-In Range, Dishwasher
Appliance Built-In Microwave, Built-In Range, Dishwasher
Heat Source Natural Gas
Exterior
Parking Features Garage - Front Entry
Garage Spaces 6.0
Water Access N
Roof Type Pitched,Shingle
Accessibility None
Attached Garage 2
Total Parking Spaces 6
Garage Y
Building
Lot Description Front Yard, Rear Yard, SideYard(s)
Story 2
Sewer Public Sewer
Water Public
Architectural Style Colonial
Level or Stories 2
Additional Building Above Grade, Below Grade
New Construction N
Schools
Middle Schools West Deptford M.S.
High Schools West Deptford H.S.
School District West Deptford Township Public Schools
Others
Senior Community No
Tax ID 20-00067-00005 01
Ownership Fee Simple
SqFt Source Assessor
Acceptable Financing Cash, Conventional, FHA, VA
Listing Terms Cash, Conventional, FHA, VA
Financing Cash,Conventional,FHA,VA
Special Listing Condition Standard
Read Less Info
Want to know what your home might be worth? Contact us for a FREE valuation!

Our team is ready to help you sell your home for the highest possible price ASAP

Bought with Warren Knowles • BHHS Fox & Roach-Mullica Hill South
GET MORE INFORMATION




