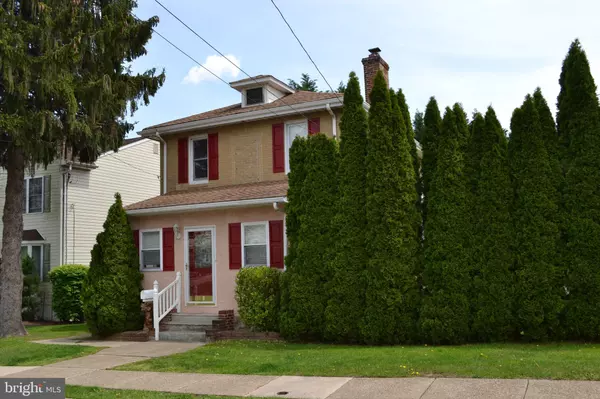For more information regarding the value of a property, please contact us for a free consultation.
Key Details
Sold Price $320,000
Property Type Single Family Home
Sub Type Detached
Listing Status Sold
Purchase Type For Sale
Square Footage 1,816 sqft
Price per Sqft $176
Subdivision None Available
MLS Listing ID PADE2025374
Sold Date 07/13/22
Style Colonial
Bedrooms 3
Full Baths 2
Half Baths 1
HOA Y/N N
Abv Grd Liv Area 1,816
Originating Board BRIGHT
Year Built 1948
Annual Tax Amount $6,524
Tax Year 2021
Lot Size 6,970 Sqft
Acres 0.16
Lot Dimensions 80.00 x 100.00
Property Description
Well Maintained Three Bedroom Two and Half Bathroom Brick Colonial in Excellent Condition in desirable Ridley Township And Ridley School District . First Floor features enclosed Front Porch, Spacious Living Room with Gas Fireplace, High Ceilings, Formal Dining Room, Breakfast Room, Modern Kitchen with Granite Counters, GE Gas Stove and Stainless Steel Dishwasher and outside exit to Rear Porch. Second Floor has Main Bedroom with Ceiling Fan , Main Hallway Bathroom plus Second Full Bathroom, Two Additional Bedrooms and walk up stairs to Attic storage space. Lower Level is Fabulous Finished Basement with Refrigerator and Wet Bar perfect for Big TV on Game Day or Streaming Your favorite Movie, Powder Room, Laundry Area, and Utility and Storage Room. This Fine home is situated on a large 80 foot by 100 foot lot with White Vinyl Fenced in Backyard and includes Large Shed with Electric. The Rear Porch is Perfect for Barbecues and Relaxing plus Large Yard for Family Gatherings. The First Floor has Central Air and Nice Red Brick with charming Yellow Brick accents. There is a One Year Home Warranty to the Buyer at Settlement. Great Location convenient to MacDade Blvd, Blue Route( I476), I95, Philadelphia Airport and Sports Complex, Schools and Shopping. ABSOLUTELY MOVE IN READY - Inspect and Make a Serious Offer !
Location
State PA
County Delaware
Area Ridley Twp (10438)
Zoning RESI
Rooms
Basement Fully Finished
Main Level Bedrooms 3
Interior
Hot Water Natural Gas
Heating Radiator
Cooling Central A/C
Fireplaces Number 1
Fireplaces Type Gas/Propane
Fireplace Y
Heat Source Oil
Laundry Basement
Exterior
Fence Rear, Vinyl
Waterfront N
Water Access N
Accessibility None
Parking Type Off Street
Garage N
Building
Story 2
Foundation Stone
Sewer Public Sewer
Water Public
Architectural Style Colonial
Level or Stories 2
Additional Building Above Grade, Below Grade
New Construction N
Schools
Elementary Schools Edgewood
Middle Schools Ridley
High Schools Ridley
School District Ridley
Others
Senior Community No
Tax ID 38-03-01029-00
Ownership Fee Simple
SqFt Source Assessor
Acceptable Financing Cash, Conventional
Listing Terms Cash, Conventional
Financing Cash,Conventional
Special Listing Condition Standard
Read Less Info
Want to know what your home might be worth? Contact us for a FREE valuation!

Our team is ready to help you sell your home for the highest possible price ASAP

Bought with Christopher Friel • Coldwell Banker Realty
GET MORE INFORMATION





