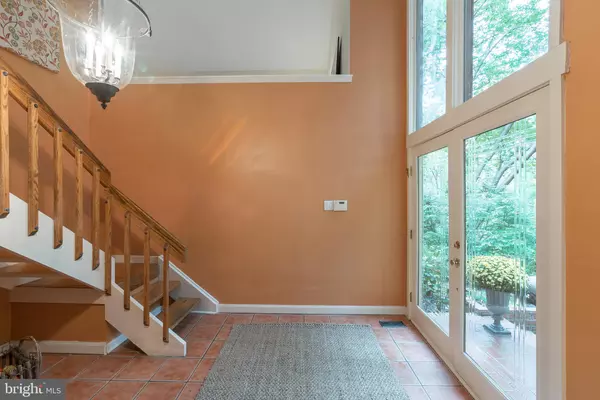For more information regarding the value of a property, please contact us for a free consultation.
Key Details
Sold Price $783,000
Property Type Single Family Home
Sub Type Detached
Listing Status Sold
Purchase Type For Sale
Square Footage 3,320 sqft
Price per Sqft $235
Subdivision Penn Valley
MLS Listing ID PAMC669564
Sold Date 01/04/21
Style Contemporary
Bedrooms 4
Full Baths 3
Half Baths 1
HOA Y/N N
Abv Grd Liv Area 3,104
Originating Board BRIGHT
Year Built 1994
Annual Tax Amount $15,524
Tax Year 2020
Lot Size 1.015 Acres
Acres 1.02
Lot Dimensions 119.00 x 0.00
Property Description
Welcome to 1337 Centennial Road in desirable Penn Valley location -- This 4 BR/3.5 BA contemporary "tree house" features a secluded location coupled with a floor plan that is ideal for today's modern living. Nestled on a hillside with the most incredible views of nature's beauty you enter through a glass entry way into a 2-story foyer. Open-riser stairs lead you up to the fabulous and spacious living floor with glass and tree views in literally every direction. Gorgeous living room with dramatic ceilings and a wall of glass opens out to a step-out balcony. Large dining room has sliding glass doors opening out to a terraced deck including pergola which is ideal outdoor entertaining space. Incredible glassed-in office features 4-sides of windows with dramatic hillside and tree views is your perfect work at home sanctuary. At the heart of the home is a true chef's eat-in kitchen designed by Performance Kitchens. Contemporary flat panel cabinets and pantry, quartz countertops and island with seating for 4, stainless steel appliances including Sub-Zero refrigerator and Viking range. At the opposite end of the house is a large family room replete with dramatic ceilings and fireplace which opens out to yet another deck with incredible tree views. Convenient powder room and full-sized laundry complete this floor. Ascend to the next floor with Main Suite including spacious BR with large transom windows as well as glass doors opening to a step-out balcony. Dressing area with great closets and en-suite Bathroom with jetted tub and double sinks. 3 additional BR's plus a hall BA complete this floor. Finished lower level features large flexible room ideal for media room/play room/home gym/home office plus full BA and an additional room plus separate entrance could be an ideal au-pair or in-law quarters. Access to oversized 2-car attached garage. Convenient location with easy access to major highways, transportation, Manayunk, Center City, and the suburbs. Lower Merion School District. "Tree House" is truly an exceptional and unique contemporary home.
Location
State PA
County Montgomery
Area Lower Merion Twp (10640)
Zoning RES
Rooms
Basement Full
Interior
Hot Water Natural Gas
Heating Forced Air
Cooling Central A/C
Fireplaces Number 1
Fireplace Y
Heat Source Natural Gas
Exterior
Garage Garage - Side Entry, Basement Garage, Inside Access
Garage Spaces 5.0
Water Access N
Accessibility Other
Attached Garage 2
Total Parking Spaces 5
Garage Y
Building
Story 2
Sewer Public Sewer
Water Public
Architectural Style Contemporary
Level or Stories 2
Additional Building Above Grade, Below Grade
New Construction N
Schools
School District Lower Merion
Others
Senior Community No
Tax ID 40-00-09801-203
Ownership Fee Simple
SqFt Source Assessor
Special Listing Condition Standard
Read Less Info
Want to know what your home might be worth? Contact us for a FREE valuation!

Our team is ready to help you sell your home for the highest possible price ASAP

Bought with Steven Hartner • Coldwell Banker Realty
GET MORE INFORMATION





