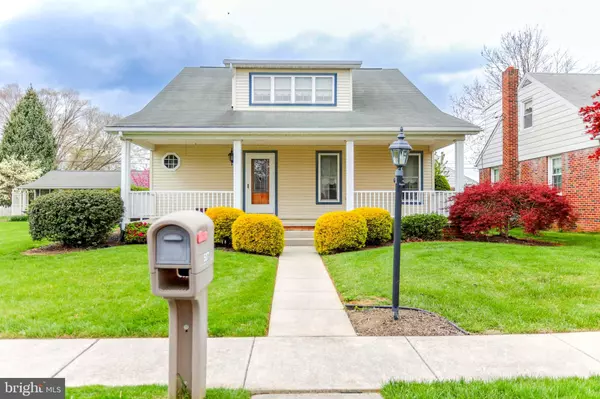For more information regarding the value of a property, please contact us for a free consultation.
Key Details
Sold Price $384,900
Property Type Single Family Home
Sub Type Detached
Listing Status Sold
Purchase Type For Sale
Square Footage 2,216 sqft
Price per Sqft $173
Subdivision None Available
MLS Listing ID PAYK2021602
Sold Date 06/24/22
Style Craftsman
Bedrooms 5
Full Baths 3
Half Baths 1
HOA Y/N N
Abv Grd Liv Area 2,216
Originating Board BRIGHT
Year Built 1996
Annual Tax Amount $7,123
Tax Year 2022
Lot Size 0.370 Acres
Acres 0.37
Property Description
One of a kind opportunity in Hanover Borough.... custom built craftsman style home set on double lot. Home features 4 or 5 bedrooms, 6 car garage ( 2 car attached/4 car detached) both with alley access, gourmet kitchen, screened porch, nicely sized bedrooms with loads of closet space/storage. First floor features owners' suite, kitchen open to living room w/built ins and cozy fireplace, dedicated dining room, large office with rich hardwoods throughout main living areas and laundry/half bath. Second floor boasts multiple options for all types of families; In law's suite with dedicated bath and two walk in closets plus two additional bedrooms with third full bath off the main hall, Or simply 4 beds and 2 full baths. Property consists of two indentically sized parcels and is being sold together. Potential for sale of each parcel separately - ask your agent for details.
Location
State PA
County York
Area Hanover Boro (15267)
Zoning RESIDENTIAL
Rooms
Other Rooms Living Room, Dining Room, Primary Bedroom, Bedroom 2, Bedroom 3, Bedroom 4, Kitchen, Foyer, In-Law/auPair/Suite, Laundry, Office, Bathroom 2, Bathroom 3, Primary Bathroom, Screened Porch
Basement Full
Main Level Bedrooms 1
Interior
Interior Features Ceiling Fan(s), Built-Ins, Breakfast Area, Entry Level Bedroom, Formal/Separate Dining Room, Family Room Off Kitchen, Soaking Tub, Upgraded Countertops, Walk-in Closet(s)
Hot Water Natural Gas
Heating Forced Air
Cooling Central A/C
Flooring Wood, Vinyl, Carpet
Fireplaces Number 1
Fireplaces Type Brick, Gas/Propane
Equipment Built-In Microwave, Dishwasher, Dryer - Electric, Oven/Range - Gas, Refrigerator, Stainless Steel Appliances, Washer
Furnishings No
Fireplace Y
Window Features Insulated
Appliance Built-In Microwave, Dishwasher, Dryer - Electric, Oven/Range - Gas, Refrigerator, Stainless Steel Appliances, Washer
Heat Source Natural Gas
Laundry Main Floor
Exterior
Exterior Feature Patio(s), Enclosed, Porch(es), Screened
Garage Garage - Rear Entry, Garage Door Opener, Oversized
Garage Spaces 12.0
Waterfront N
Water Access N
Street Surface Black Top
Accessibility None
Porch Patio(s), Enclosed, Porch(es), Screened
Road Frontage Boro/Township
Parking Type Attached Garage, Detached Garage, Driveway, On Street
Attached Garage 2
Total Parking Spaces 12
Garage Y
Building
Lot Description Additional Lot(s)
Story 2
Foundation Block
Sewer Public Sewer
Water Public
Architectural Style Craftsman
Level or Stories 2
Additional Building Above Grade, Below Grade
New Construction N
Schools
Elementary Schools Hanover Street
Middle Schools Hanover
High Schools Hanover
School District Hanover Public
Others
Pets Allowed Y
Senior Community No
Tax ID 67-000-07-0238-E0-00000
Ownership Fee Simple
SqFt Source Estimated
Acceptable Financing Cash, Conventional, VA, FHA
Horse Property N
Listing Terms Cash, Conventional, VA, FHA
Financing Cash,Conventional,VA,FHA
Special Listing Condition Standard
Pets Description No Pet Restrictions
Read Less Info
Want to know what your home might be worth? Contact us for a FREE valuation!

Our team is ready to help you sell your home for the highest possible price ASAP

Bought with Colby Jacobs • Keller Williams Keystone Realty
GET MORE INFORMATION





