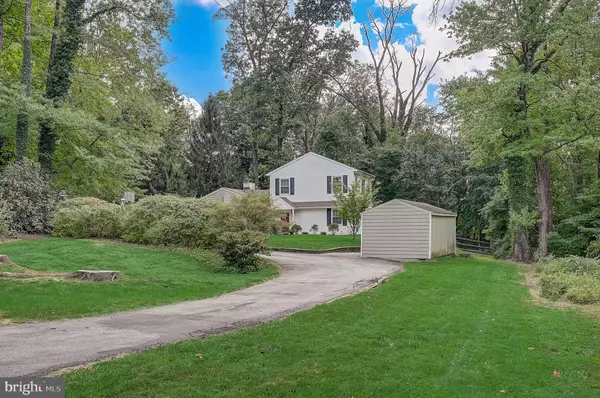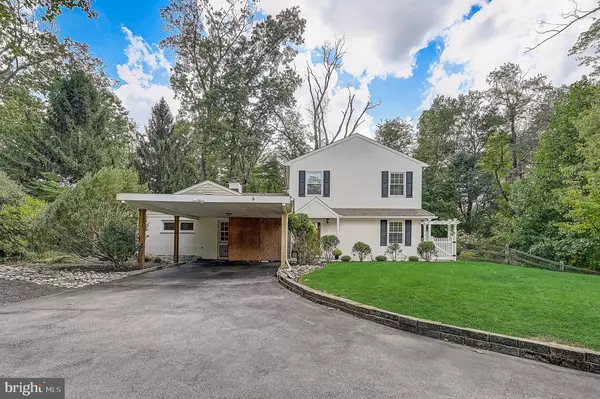For more information regarding the value of a property, please contact us for a free consultation.
Key Details
Sold Price $669,000
Property Type Single Family Home
Sub Type Detached
Listing Status Sold
Purchase Type For Sale
Square Footage 2,622 sqft
Price per Sqft $255
Subdivision Media
MLS Listing ID PADE2034672
Sold Date 11/21/22
Style Ranch/Rambler
Bedrooms 4
Full Baths 2
HOA Y/N N
Abv Grd Liv Area 2,622
Originating Board BRIGHT
Year Built 1955
Annual Tax Amount $9,418
Tax Year 2021
Lot Size 1.200 Acres
Acres 1.2
Lot Dimensions 0.00 x 0.00
Property Description
Nestled on a 1.2-acre corner lot, this spectacular fully updated 4 bedroom 2 bath open floor plan home is minutes from downtown Media. The home features a spacious living/family room area surrounded by large windows and 3 sets of sliding doors allowing an abundance of natural light to flow into the home while providing an amazing picturesque view of the property. The gourmet kitchen is equipped with a 36” Bertazzoni gas range, two sinks, a wine fridge, a glass backsplash, custom counters, and a wood plank bar. Continue into the dining room with beautiful hardwood flooring, a cozy fireplace, and a large bay window. Barn doors from the dining room open to a flex room perfect for an office area or fourth bedroom. Two additional bedrooms are located at the end of the hall, one with a spacious attached bath that can also be accessed from the hallway. The second floor consists of a stunning primary suite with vaulted ceilings, recessed lighting, a huge walk-in closet with a custom closet system, and a luxurious ensuite bath with a marble tile shower surround, a 60” tub, and a dual sink vanity with marble countertop. Entertain or relax on the expansive deck off the back of the house leading to a large fenced-in yard area with a chicken coop. Outside you will find 2 large sheds (12’x20’ and 12’x8’), carport storage, and a Tesla EV charger under the carport. The attic is partially floored for extra storage. Updates to the home include the second-floor primary suite remodel, 200 amp electric, new AC in 2020, and gutter guards. 1273 Hunt Club Lane is located on a sought-after street in a wonderful community, close to shopping, restaurants, entertainment, and more. Minutes to downtown Media and Rosetree Park and an easy commute to the airport. The property is also located in the award-winning Rose Tree-Media School district. Style, charm, and an open floor plan make this home move-in ready! Book your appointment today!
Location
State PA
County Delaware
Area Upper Providence Twp (10435)
Zoning RESIDENTIAL
Rooms
Other Rooms Living Room, Dining Room, Primary Bedroom, Bedroom 2, Bedroom 3, Bedroom 4, Kitchen, Primary Bathroom, Full Bath
Main Level Bedrooms 3
Interior
Hot Water Oil, S/W Changeover
Heating Baseboard - Hot Water
Cooling Central A/C
Fireplaces Number 1
Fireplaces Type Wood
Equipment Built-In Range, Dishwasher, Energy Efficient Appliances, Oven - Single, Refrigerator, Stainless Steel Appliances
Fireplace Y
Appliance Built-In Range, Dishwasher, Energy Efficient Appliances, Oven - Single, Refrigerator, Stainless Steel Appliances
Heat Source Oil
Laundry Upper Floor
Exterior
Garage Spaces 7.0
Waterfront N
Water Access N
Roof Type Shingle
Accessibility None
Parking Type Attached Carport, Driveway
Total Parking Spaces 7
Garage N
Building
Story 2
Foundation Slab
Sewer Public Sewer
Water Public
Architectural Style Ranch/Rambler
Level or Stories 2
Additional Building Above Grade, Below Grade
New Construction N
Schools
Elementary Schools Media
Middle Schools Springton Lake
High Schools Penncrest
School District Rose Tree Media
Others
Senior Community No
Tax ID 35-00-01772-00
Ownership Fee Simple
SqFt Source Assessor
Acceptable Financing Cash, Conventional
Listing Terms Cash, Conventional
Financing Cash,Conventional
Special Listing Condition Standard
Read Less Info
Want to know what your home might be worth? Contact us for a FREE valuation!

Our team is ready to help you sell your home for the highest possible price ASAP

Bought with Mark Mehler • Coldwell Banker Realty
GET MORE INFORMATION





