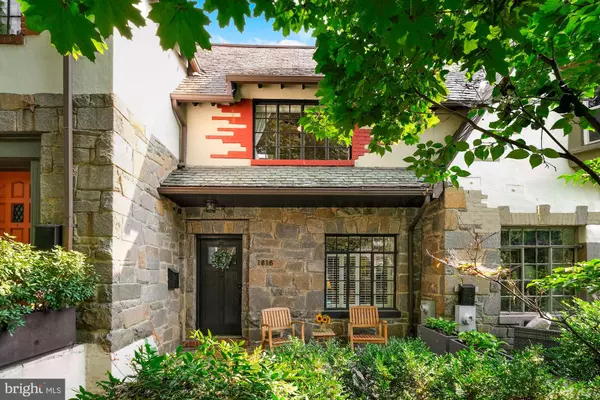For more information regarding the value of a property, please contact us for a free consultation.
Key Details
Sold Price $1,130,000
Property Type Townhouse
Sub Type Interior Row/Townhouse
Listing Status Sold
Purchase Type For Sale
Square Footage 2,200 sqft
Price per Sqft $513
Subdivision Mount Pleasant
MLS Listing ID DCDC482946
Sold Date 09/29/20
Style Tudor
Bedrooms 3
Full Baths 3
Half Baths 1
HOA Y/N N
Abv Grd Liv Area 1,500
Originating Board BRIGHT
Year Built 1927
Annual Tax Amount $6,926
Tax Year 2019
Lot Size 1,530 Sqft
Acres 0.04
Property Description
*****Offers due on Tuesday 9/1/ at 3pm****** Perched upon the tree lined Irving Street NW, this updated 3br/3.5ba Tudor offers the charm of yesteryear with the updates of today?s living! Fine features include original inlaid hardwood floors & French doors, recessed lighting, updated marble baths, skylights and much more! The house boasts an open kitchen with Marble counters & stainless steel appliances with an adjoining breakfast room, a formal dining & living room with a classic decorative fireplace and a cute powder room to finish the first floor. Upstairs, there is a wonderful master suite with a huge window, 2 additional bedrooms, and a dedicated desk or study area in the hallway. The basement is fully finished with a cozy family room space , an additional full bath, and laundry & utility spaces. To crown it all off, there is a large rear private deck which leads to a parking space at your back door! A rare opportunity to own in Mt. Pleasant and walk to nearly everything the city has to offer including a 4 block stroll to the metro!
Location
State DC
County Washington
Zoning RF-1
Rooms
Basement Fully Finished, Interior Access
Interior
Interior Features Breakfast Area, Carpet, Ceiling Fan(s), Family Room Off Kitchen, Kitchen - Gourmet, Kitchen - Island, Primary Bath(s), Recessed Lighting, Skylight(s), Wood Floors
Hot Water Natural Gas
Heating Forced Air
Cooling Central A/C
Flooring Hardwood
Fireplaces Number 1
Fireplaces Type Other
Equipment Stainless Steel Appliances
Fireplace Y
Appliance Stainless Steel Appliances
Heat Source Electric
Laundry Basement
Exterior
Exterior Feature Deck(s)
Garage Spaces 1.0
Fence Rear
Waterfront N
Water Access N
Accessibility None
Porch Deck(s)
Parking Type Off Street
Total Parking Spaces 1
Garage N
Building
Story 3
Sewer Public Sewer
Water Public
Architectural Style Tudor
Level or Stories 3
Additional Building Above Grade, Below Grade
New Construction N
Schools
School District District Of Columbia Public Schools
Others
Senior Community No
Tax ID 2588//0038
Ownership Fee Simple
SqFt Source Assessor
Special Listing Condition Standard
Read Less Info
Want to know what your home might be worth? Contact us for a FREE valuation!

Our team is ready to help you sell your home for the highest possible price ASAP

Bought with Sean L Forschler • RLAH @properties
GET MORE INFORMATION





