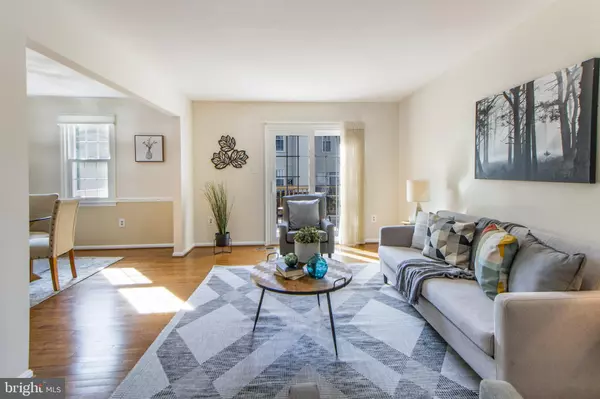For more information regarding the value of a property, please contact us for a free consultation.
Key Details
Sold Price $465,000
Property Type Townhouse
Sub Type Interior Row/Townhouse
Listing Status Sold
Purchase Type For Sale
Square Footage 2,096 sqft
Price per Sqft $221
Subdivision Rolling Acres
MLS Listing ID MDMC2058224
Sold Date 07/29/22
Style Colonial
Bedrooms 3
Full Baths 2
Half Baths 2
HOA Fees $78/mo
HOA Y/N Y
Abv Grd Liv Area 1,496
Originating Board BRIGHT
Year Built 1982
Annual Tax Amount $3,594
Tax Year 2021
Lot Size 1,540 Sqft
Acres 0.04
Property Description
Stunning townhouse in sought-after community. This gem oozes with pride of ownership and care. Over 2200 sq. ft spread over 3 levels.The main level is graced with an updated kitchen with ceramic tile floors, gleaming solid surface counters & updated cabinetry with a spacious breakfast nook & roomy pantry. Updated powder room.The comfortable,wood-floored dining room spills over into a well proportioned living room, wired for cable. This delivers you to a magnificent deck, with a serene forest view, with a lighted stairway to patio below. Upstairs there are 3 well-proportioned bedrooms with generous closet space & 2 updated tiled full bathrooms with granite counters. The bedrooms have attractive wood floors. Master has custom closets. The finished basement family room, with a half bath and wood-burning fireplace has brand new carpeting, walks out onto a patio-to-die-for and a privately fenced backyard. Spacious utility room with lots of storage. The house has a newer roof, hvac system, & large newer water heater. Numerous community amenities, easy transportation, shopping, schooling and highways nearby.
Location
State MD
County Montgomery
Zoning RT12.
Rooms
Other Rooms Recreation Room, Storage Room
Basement Connecting Stairway, Daylight, Partial, Heated, Improved, Interior Access, Partially Finished, Rear Entrance, Walkout Level, Windows
Interior
Hot Water Electric
Heating Heat Pump(s)
Cooling Heat Pump(s)
Fireplaces Number 1
Heat Source Electric
Exterior
Parking On Site 1
Water Access N
Accessibility None
Garage N
Building
Story 3
Foundation Other
Sewer Public Sewer
Water Public
Architectural Style Colonial
Level or Stories 3
Additional Building Above Grade, Below Grade
New Construction N
Schools
Elementary Schools Fairland
Middle Schools Briggs Cheney Ms
High Schools James Hubert Blake
School District Montgomery County Public Schools
Others
Pets Allowed Y
Senior Community No
Tax ID 160502094885
Ownership Fee Simple
SqFt Source Assessor
Special Listing Condition Standard
Pets Description Breed Restrictions
Read Less Info
Want to know what your home might be worth? Contact us for a FREE valuation!

Our team is ready to help you sell your home for the highest possible price ASAP

Bought with Dori Gentry • RE/MAX Leading Edge
GET MORE INFORMATION





