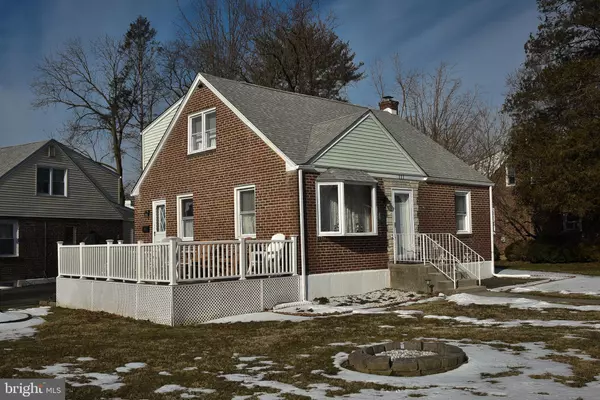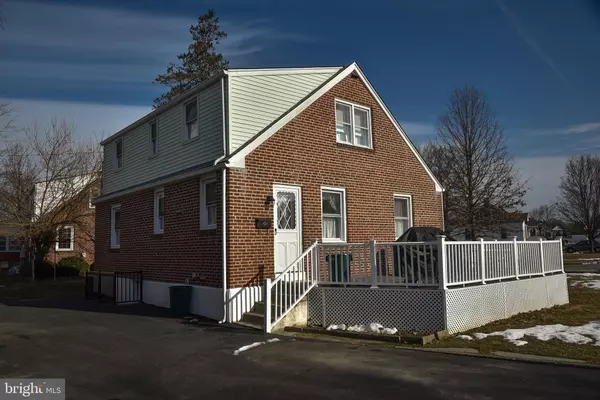For more information regarding the value of a property, please contact us for a free consultation.
Key Details
Sold Price $249,900
Property Type Single Family Home
Sub Type Detached
Listing Status Sold
Purchase Type For Sale
Square Footage 1,218 sqft
Price per Sqft $205
Subdivision None Available
MLS Listing ID PADE539506
Sold Date 04/06/21
Style Cape Cod
Bedrooms 4
Full Baths 2
HOA Y/N N
Abv Grd Liv Area 1,218
Originating Board BRIGHT
Year Built 1950
Annual Tax Amount $5,936
Tax Year 2021
Lot Size 6,142 Sqft
Acres 0.14
Lot Dimensions 34.00 x 105.00
Property Description
Wow! This home won't Last! Make this well maintained 4 Bedroom 2 Full Bathroom Fantastic Cape Cod Brick Home Your Home!! The Cape Cod is located on a corner lot in the desirable Folsom section of Ridley Township. The main floor features a Large Living Room, Dining Room, and Kitchen and includes a Master Bedroom with complimentary Full Bathroom that is nicely tiled. The second floor houses 3 Spacious Bedrooms that are complimented with a another Full Size Bathroom. The Walkout Unfinished Basement has endless possibilities that includes the Washer & Dryer (that remain with the house), Heater and Hot Water Heater. Enjoy outside living space to the Max with the Brand New Trex and Fiberglass Spacious Deck located on the side of the home. The house features a Brand New Roof (less than one year old), Newer Central Air Conditioning, Newer Windows, Bay Window and an Annually Maintained Gas Heating System. Side yard features a nice sized Shed. Walking distance to Ridley High School, Middle School and Grade Schools. Convenient to public transportation, commuter train, airport, and major highways (I-95) leading to Philadelphia, Wilmington, DE and NJ. Call to Show with 24 Hours Notice Required. All Agents and Potential Buyers Must Complete COVID-HSA (Covid-19 Health and Safety Acknowledgement) and Maintain all Covid-19 Protocols (Mask Wearing and Use of Hand Sanitizers).
Location
State PA
County Delaware
Area Ridley Twp (10438)
Zoning RESIDENTIAL
Direction Southeast
Rooms
Basement Full
Main Level Bedrooms 1
Interior
Interior Features Entry Level Bedroom
Hot Water Natural Gas
Heating Forced Air
Cooling Central A/C
Flooring Fully Carpeted, Laminated, Other
Equipment Dryer - Gas, Oven - Single, Oven/Range - Gas, Range Hood, Refrigerator, Washer, Water Heater
Fireplace N
Window Features Bay/Bow
Appliance Dryer - Gas, Oven - Single, Oven/Range - Gas, Range Hood, Refrigerator, Washer, Water Heater
Heat Source Natural Gas
Laundry Basement
Exterior
Garage Spaces 3.0
Waterfront N
Water Access N
Roof Type Shingle
Accessibility None
Parking Type Driveway, On Street
Total Parking Spaces 3
Garage N
Building
Story 2
Sewer Public Sewer
Water Public
Architectural Style Cape Cod
Level or Stories 2
Additional Building Above Grade, Below Grade
New Construction N
Schools
Elementary Schools Edgewood
Middle Schools Ridley
High Schools Ridley
School District Ridley
Others
Pets Allowed Y
Senior Community No
Tax ID 38-03-01766-00
Ownership Fee Simple
SqFt Source Assessor
Acceptable Financing Cash, Conventional, FHA, VA
Listing Terms Cash, Conventional, FHA, VA
Financing Cash,Conventional,FHA,VA
Special Listing Condition Standard
Pets Description No Pet Restrictions
Read Less Info
Want to know what your home might be worth? Contact us for a FREE valuation!

Our team is ready to help you sell your home for the highest possible price ASAP

Bought with Michael Fitzpatrick • Keller Williams Real Estate Tri-County
GET MORE INFORMATION





