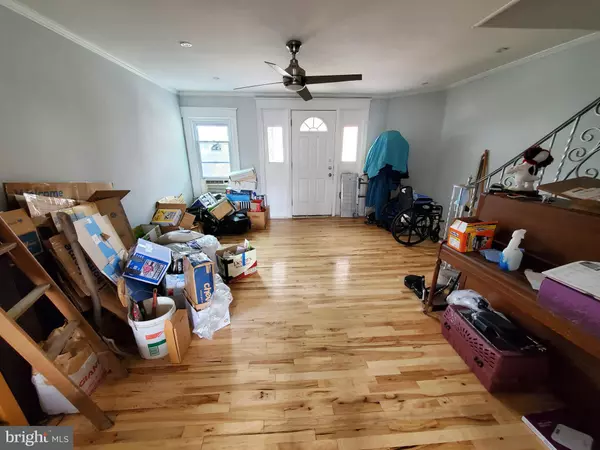For more information regarding the value of a property, please contact us for a free consultation.
Key Details
Sold Price $150,000
Property Type Townhouse
Sub Type Interior Row/Townhouse
Listing Status Sold
Purchase Type For Sale
Square Footage 960 sqft
Price per Sqft $156
Subdivision Mt Airy (East)
MLS Listing ID PAPH2128918
Sold Date 09/09/22
Style AirLite
Bedrooms 3
Full Baths 2
HOA Y/N N
Abv Grd Liv Area 960
Originating Board BRIGHT
Year Built 1925
Annual Tax Amount $1,812
Tax Year 2022
Lot Size 2,400 Sqft
Acres 0.06
Lot Dimensions 16.00 x 150.00
Property Description
Welcome to 328 E Upsal St. Great investor opportunity to buy this house that was rehabbedless than 5 years ago! It definitely needs some cleaning up and not much in repairs to bring it back to shine once again! Under all the grime and stuff is a remodeled kitchen with beautiful cabinets, granite counter tops, stainless steel appliance, wood floors, recessed lighting, rear deck with handicap lift! Both FULL bathrooms are recently remodeled but need a good cleaning! The basement also needs a little help but has great potential especially with the FULL bath down there! Out back past the driveway is a rare rear yard to do with as you please from maybe adding a garden, pool or just a nice place to hang out! This property is being sold in as-is condition and the buyer will responsible for the clean out. Seller is not doing anything more to the property. Quick closing is preferred! Great potential and a bargain at this price.
Location
State PA
County Philadelphia
Area 19119 (19119)
Zoning RSA5
Rooms
Other Rooms Living Room, Dining Room, Bedroom 2, Bedroom 3, Kitchen, Basement, Bedroom 1, Bathroom 1
Basement Partially Finished, Outside Entrance, Walkout Level, Interior Access
Interior
Interior Features Ceiling Fan(s), Carpet, Recessed Lighting, Tub Shower, Wood Floors, Chair Railings, Stall Shower, Skylight(s), Floor Plan - Traditional
Hot Water Natural Gas
Heating Hot Water
Cooling None
Flooring Carpet, Ceramic Tile, Laminate Plank
Equipment Microwave, Oven/Range - Gas, Refrigerator, Dishwasher
Fireplace N
Window Features Replacement,Skylights,Vinyl Clad,Double Hung
Appliance Microwave, Oven/Range - Gas, Refrigerator, Dishwasher
Heat Source Natural Gas
Exterior
Exterior Feature Deck(s)
Waterfront N
Water Access N
Roof Type Flat
Accessibility Chairlift, Other
Porch Deck(s)
Parking Type On Street, Driveway
Garage N
Building
Lot Description Front Yard, Rear Yard, Private
Story 2
Foundation Stone
Sewer Public Sewer
Water Public
Architectural Style AirLite
Level or Stories 2
Additional Building Above Grade, Below Grade
New Construction N
Schools
Elementary Schools Emlen
Middle Schools Roosevelt
High Schools King Martin Luther
School District The School District Of Philadelphia
Others
Senior Community No
Tax ID 221080200
Ownership Fee Simple
SqFt Source Assessor
Acceptable Financing Cash
Listing Terms Cash
Financing Cash
Special Listing Condition Standard
Read Less Info
Want to know what your home might be worth? Contact us for a FREE valuation!

Our team is ready to help you sell your home for the highest possible price ASAP

Bought with Robert S Beck • Century 21 Veterans-Newtown
GET MORE INFORMATION





