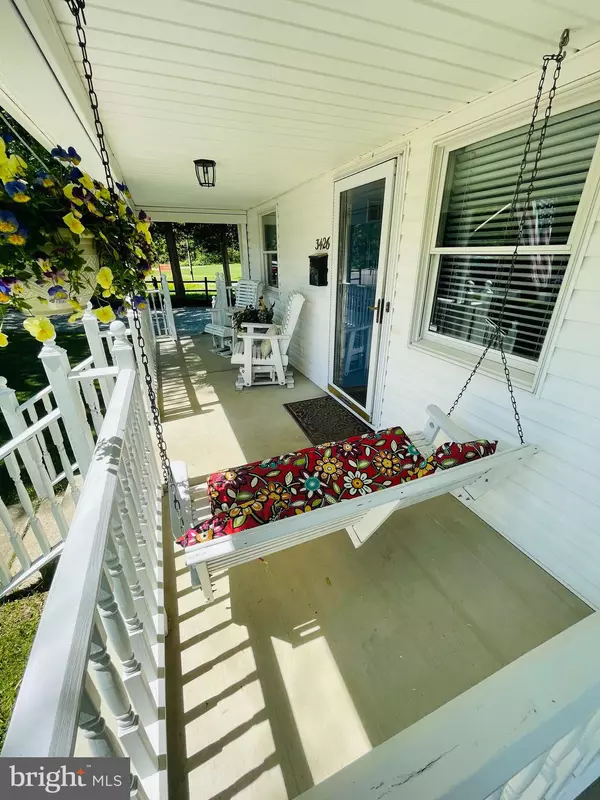For more information regarding the value of a property, please contact us for a free consultation.
Key Details
Sold Price $525,000
Property Type Single Family Home
Sub Type Detached
Listing Status Sold
Purchase Type For Sale
Square Footage 1,296 sqft
Price per Sqft $405
Subdivision Groveton Heights
MLS Listing ID VAFX1186538
Sold Date 05/28/21
Style Bungalow
Bedrooms 3
Full Baths 1
HOA Y/N N
Abv Grd Liv Area 1,296
Originating Board BRIGHT
Year Built 1940
Annual Tax Amount $5,124
Tax Year 2021
Lot Size 0.362 Acres
Acres 0.36
Property Description
Charming, renovated home tucked away off cul-de-sac Steps away from Groveton Heights Park. Great location in Groveton! This must see home provides a huge quiet back yard oasis that is minutes away from shopping and dining. Easy access to Old Town, Washington DC, I-95 and the Beltway. This 3 level home boasts hardwood floors throughout main level with two bedrooms, a renovated full bath and updated kitchen. Stunning spiral staircase leads to upper bedroom with plenty of room for an office or sitting area. Lots of free space to utilize in the unfinshed basement. Large, flat fenced-in backyard with concrete patio and powered shed. Extended driveway for ample parking. New water heater and updated electric panel, HVAC, roof and windows. This charming home is move in ready and will go quick with its great price, location, and value!
Location
State VA
County Fairfax
Zoning 120
Rooms
Other Rooms Primary Bedroom, Bedroom 2, Kitchen, Family Room, Basement, Bedroom 1, Storage Room, Bathroom 1
Basement Connecting Stairway, Daylight, Partial, Full, Walkout Level, Unfinished, Walkout Stairs, Sump Pump, Side Entrance, Poured Concrete, Interior Access, Drain
Main Level Bedrooms 2
Interior
Interior Features Ceiling Fan(s), Combination Dining/Living, Entry Level Bedroom, Family Room Off Kitchen, Floor Plan - Traditional, Recessed Lighting, Spiral Staircase, Upgraded Countertops, Window Treatments, Wood Floors, Tub Shower
Hot Water Electric
Heating Heat Pump - Electric BackUp, Baseboard - Hot Water
Cooling Central A/C, Ceiling Fan(s), Window Unit(s)
Flooring Hardwood, Ceramic Tile
Fireplaces Number 1
Equipment Built-In Microwave, Disposal, Dishwasher, Dryer, Exhaust Fan, Oven/Range - Electric, Refrigerator, Washer, Water Heater
Fireplace N
Appliance Built-In Microwave, Disposal, Dishwasher, Dryer, Exhaust Fan, Oven/Range - Electric, Refrigerator, Washer, Water Heater
Heat Source Electric, Oil
Laundry Basement
Exterior
Fence Fully, Rear
Waterfront N
Water Access N
View Park/Greenbelt, Street, Trees/Woods
Accessibility None
Parking Type Driveway
Garage N
Building
Lot Description Cul-de-sac
Story 3
Sewer Public Sewer
Water Public
Architectural Style Bungalow
Level or Stories 3
Additional Building Above Grade, Below Grade
New Construction N
Schools
Elementary Schools Groveton
Middle Schools Sandburg
High Schools West Potomac
School District Fairfax County Public Schools
Others
Senior Community No
Tax ID 0922 17 0064
Ownership Fee Simple
SqFt Source Assessor
Security Features Smoke Detector
Acceptable Financing FHA, Conventional, Negotiable
Listing Terms FHA, Conventional, Negotiable
Financing FHA,Conventional,Negotiable
Special Listing Condition Standard
Read Less Info
Want to know what your home might be worth? Contact us for a FREE valuation!

Our team is ready to help you sell your home for the highest possible price ASAP

Bought with Meagan Marie Mcpheeters • Keller Williams Realty
GET MORE INFORMATION





