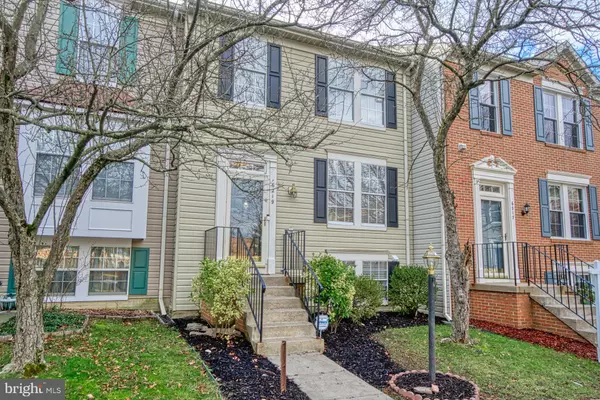For more information regarding the value of a property, please contact us for a free consultation.
Key Details
Sold Price $528,000
Property Type Townhouse
Sub Type Interior Row/Townhouse
Listing Status Sold
Purchase Type For Sale
Square Footage 1,840 sqft
Price per Sqft $286
Subdivision Kingstowne
MLS Listing ID VAFX1177346
Sold Date 02/23/21
Style Colonial
Bedrooms 2
Full Baths 2
Half Baths 2
HOA Fees $104/mo
HOA Y/N Y
Abv Grd Liv Area 1,240
Originating Board BRIGHT
Year Built 1992
Annual Tax Amount $5,097
Tax Year 2020
Lot Size 1,500 Sqft
Acres 0.03
Property Description
Move-in ready home, close to everything! Freshly renovated throughout, this lovely townhome in Alexandria's popular Kingstowne neighborhood boasts hardwoods on the main level, gorgeous new flooring in the main floor half bath and eat-in kitchen which opens onto a generous deck overlooking beautiful and secluded natural space. The kitchen countertops, island and backsplash have been updated to complement the freshly refinished cabinets. In addition to the renovations on the main floor, the entire home interior has been freshly painted, the upstairs carpeting replaced, and the lower level has been upgraded with luxury waterproof flooring. All light switches and outlets have been replaced, and nearly every light fixture in the home has been updated. With 2 bedrooms and 2 full baths on the upper level, flexible living space in the lower level, and a half bath in both the main and lower levels, the living space is appealing on every level. This wonderful neighborhood includes a community pool, fitness center and tennis courts. Walking distance to shopping, dining, Metro and close proximity to all major commuter routes and excellent schools. Two assigned parking spaces directly in front of the home. Book a private viewing today to experience extraordinary living!
Location
State VA
County Fairfax
Zoning 304
Rooms
Other Rooms Living Room, Dining Room, Kitchen, Family Room, Laundry, Office, Bathroom 1, Bathroom 2
Basement Fully Finished, Outside Entrance, Rear Entrance
Interior
Interior Features Kitchen - Eat-In, Kitchen - Island, Upgraded Countertops, Walk-in Closet(s), Combination Dining/Living
Hot Water Natural Gas
Heating Forced Air
Cooling Central A/C
Flooring Carpet, Hardwood
Equipment Built-In Microwave, Built-In Range, Dishwasher, Disposal, Dryer, Exhaust Fan, Oven/Range - Gas, Refrigerator, Washer
Fireplace N
Appliance Built-In Microwave, Built-In Range, Dishwasher, Disposal, Dryer, Exhaust Fan, Oven/Range - Gas, Refrigerator, Washer
Heat Source Natural Gas
Laundry Basement
Exterior
Exterior Feature Deck(s), Patio(s)
Garage Spaces 2.0
Parking On Site 2
Fence Wood
Amenities Available Fitness Center, Pool - Outdoor, Tennis Courts, Volleyball Courts, Jog/Walk Path, Swimming Pool
Waterfront N
Water Access N
Accessibility Level Entry - Main
Porch Deck(s), Patio(s)
Parking Type Parking Lot
Total Parking Spaces 2
Garage N
Building
Story 3
Sewer Public Sewer
Water Public
Architectural Style Colonial
Level or Stories 3
Additional Building Above Grade, Below Grade
Structure Type Vaulted Ceilings
New Construction N
Schools
Elementary Schools Lane
School District Fairfax County Public Schools
Others
Senior Community No
Tax ID 0913 11580008
Ownership Fee Simple
SqFt Source Assessor
Acceptable Financing Conventional, Cash
Listing Terms Conventional, Cash
Financing Conventional,Cash
Special Listing Condition Standard
Read Less Info
Want to know what your home might be worth? Contact us for a FREE valuation!

Our team is ready to help you sell your home for the highest possible price ASAP

Bought with Josh Dukes • KW Metro Center
GET MORE INFORMATION





