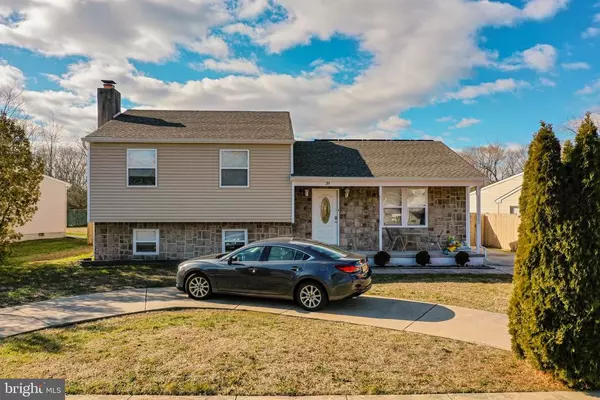For more information regarding the value of a property, please contact us for a free consultation.
Key Details
Sold Price $261,000
Property Type Single Family Home
Sub Type Detached
Listing Status Sold
Purchase Type For Sale
Square Footage 1,737 sqft
Price per Sqft $150
Subdivision Dresden Downs
MLS Listing ID NJCD412040
Sold Date 04/30/21
Style Contemporary,Split Level
Bedrooms 3
Full Baths 2
HOA Y/N N
Abv Grd Liv Area 1,737
Originating Board BRIGHT
Year Built 1979
Annual Tax Amount $7,541
Tax Year 2020
Lot Size 0.312 Acres
Acres 0.31
Lot Dimensions 90.00 x 151.00
Property Description
**This property is back on the market, due to the suitable housing contingency not being met... the great news is that it is no longer contingent on sellers finding suitable housing!** **The sellers have removed the suitable housing contingency!** Welcome to your next beautiful split level home! The roof, windows, and siding have all been replaced. As you walk through the lovely 3 Bedroom 2 Bathroom home, you will notice the laminate flooring from the living room to the kitchen. The kitchen comes complete with stainless steel appliances, recessed lighting, crown molding, great cabinets with a wine lattice rack, tiled backsplash and granite countertops. The Dinning room comes equipped with beautiful Bay windows that look out into your huge wood fenced yard. The Main bathroom has tiled floor and tub walls. The Master Bedroom also has a full bathroom with tiled floor and tub walls. Two more nice sized bedrooms equipped with ceiling fans are on the upper level. As you walk downstairs to the lower level family room, you will notice a brick wood burning fireplace to keep you warm as you entertain guests. With summer a few months away, it is the perfect time to enjoy your huge backyard as well as a pool surrounded by a deck! Property offers leased SOLAR PANELS for $126.80 that also includes the electric bill, whatever energy is not used you receive a credit for the month! Make your appointment today!!!
Location
State NJ
County Camden
Area Gloucester Twp (20415)
Zoning RES
Rooms
Other Rooms Living Room, Dining Room, Primary Bedroom, Bedroom 2, Bedroom 3, Kitchen, Family Room, Laundry, Attic
Interior
Interior Features Primary Bath(s), Carpet, Ceiling Fan(s), Attic, Combination Kitchen/Dining, Recessed Lighting, Tub Shower, Built-Ins
Hot Water Natural Gas
Heating Forced Air
Cooling Central A/C
Flooring Laminated, Tile/Brick, Fully Carpeted
Fireplaces Number 1
Equipment Built-In Microwave, Built-In Range, Dishwasher, Disposal, Dryer, Refrigerator, Oven/Range - Gas, Washer
Fireplace Y
Window Features Bay/Bow
Appliance Built-In Microwave, Built-In Range, Dishwasher, Disposal, Dryer, Refrigerator, Oven/Range - Gas, Washer
Heat Source Natural Gas
Exterior
Garage Spaces 3.0
Fence Wood
Waterfront N
Water Access N
Accessibility None
Parking Type Driveway, On Street
Total Parking Spaces 3
Garage N
Building
Story 3
Sewer Public Sewer
Water Public
Architectural Style Contemporary, Split Level
Level or Stories 3
Additional Building Above Grade, Below Grade
New Construction N
Schools
School District Black Horse Pike Regional Schools
Others
Senior Community No
Tax ID 15-17702-00009
Ownership Fee Simple
SqFt Source Assessor
Acceptable Financing Cash, Conventional, FHA
Listing Terms Cash, Conventional, FHA
Financing Cash,Conventional,FHA
Special Listing Condition Standard
Read Less Info
Want to know what your home might be worth? Contact us for a FREE valuation!

Our team is ready to help you sell your home for the highest possible price ASAP

Bought with Abigail Negron • Tesla Realty Group LLC
GET MORE INFORMATION





