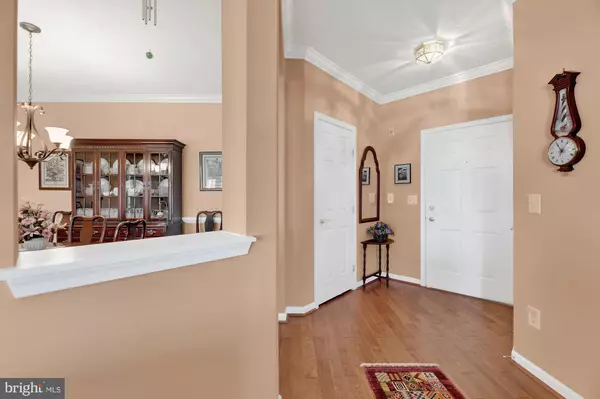For more information regarding the value of a property, please contact us for a free consultation.
Key Details
Sold Price $287,000
Property Type Condo
Sub Type Condo/Co-op
Listing Status Sold
Purchase Type For Sale
Square Footage 1,565 sqft
Price per Sqft $183
Subdivision Perry Hall Farms
MLS Listing ID MDBC517084
Sold Date 03/31/21
Style Traditional
Bedrooms 2
Full Baths 2
Condo Fees $235/mo
HOA Y/N N
Abv Grd Liv Area 1,565
Originating Board BRIGHT
Year Built 2005
Annual Tax Amount $3,864
Tax Year 2021
Property Description
No need to worry about shoveling snow or cutting the grass when you live at the Windsor in Perry Hall Farms. This beautifully established community features all brick buildings with elevators, walking trails, spacious floor plans, well maintained common area, secure access entry, all conveniently located within minutes to shopping, library, fitness centers, and of course some neighborhood favorite restaurants. This lovely condo is located on the 3rd floor of an end unit affording you extra natural light with the side windows in the primary bedroom. As you enter the unit you are greeted with a wood foyer flanked by 2 storage closets. The open living space features neutral paint and crown molding. The kitchen features, Corian counters, gas stove, pantry, and wood floors through to the breakfast room. The primary suite features a full bath with dual sinks, a walk-in closet, plenty of room for your bedroom suite and a comfortable sitting area. HVAC 2019, Water Heater 2016
Location
State MD
County Baltimore
Zoning *
Rooms
Other Rooms Living Room, Dining Room, Primary Bedroom, Sitting Room, Bedroom 2, Kitchen, Foyer, Breakfast Room, Primary Bathroom
Main Level Bedrooms 2
Interior
Interior Features Ceiling Fan(s), Crown Moldings, Dining Area, Elevator, Entry Level Bedroom, Floor Plan - Traditional, Intercom, Kitchen - Eat-In, Kitchen - Table Space, Pantry, Primary Bath(s), Recessed Lighting
Hot Water Natural Gas
Heating Forced Air
Cooling Central A/C, Ceiling Fan(s)
Equipment Built-In Microwave, Dishwasher, Disposal, Dryer, Oven/Range - Gas, Refrigerator, Washer, Water Heater
Appliance Built-In Microwave, Dishwasher, Disposal, Dryer, Oven/Range - Gas, Refrigerator, Washer, Water Heater
Heat Source Natural Gas
Exterior
Garage Spaces 1.0
Parking On Site 1
Utilities Available Natural Gas Available
Amenities Available Elevator, Extra Storage, Jog/Walk Path
Waterfront N
Water Access N
Accessibility 32\"+ wide Doors, 36\"+ wide Halls, Elevator
Parking Type Parking Lot
Total Parking Spaces 1
Garage N
Building
Story 1
Unit Features Garden 1 - 4 Floors
Sewer Public Sewer
Water Public
Architectural Style Traditional
Level or Stories 1
Additional Building Above Grade, Below Grade
New Construction N
Schools
Elementary Schools Honeygo
Middle Schools Perry Hall
High Schools Perry Hall
School District Baltimore County Public Schools
Others
HOA Fee Include Ext Bldg Maint,Insurance,Lawn Maintenance,Management,Reserve Funds,Road Maintenance,Snow Removal
Senior Community No
Tax ID 04112400011665
Ownership Condominium
Special Listing Condition Standard
Read Less Info
Want to know what your home might be worth? Contact us for a FREE valuation!

Our team is ready to help you sell your home for the highest possible price ASAP

Bought with Anne Perrone • Long & Foster Real Estate, Inc.
GET MORE INFORMATION





