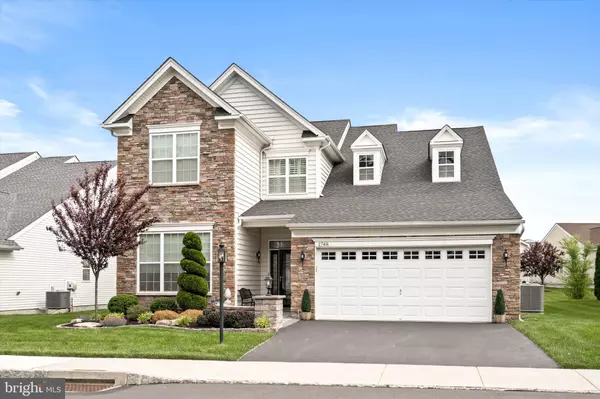For more information regarding the value of a property, please contact us for a free consultation.
Key Details
Sold Price $732,500
Property Type Single Family Home
Sub Type Detached
Listing Status Sold
Purchase Type For Sale
Square Footage 2,880 sqft
Price per Sqft $254
Subdivision Regency At Yardley
MLS Listing ID PABU2027868
Sold Date 10/06/22
Style Colonial
Bedrooms 3
Full Baths 3
HOA Fees $350/mo
HOA Y/N Y
Abv Grd Liv Area 2,880
Originating Board BRIGHT
Year Built 2014
Annual Tax Amount $12,889
Tax Year 2021
Lot Dimensions 0.00 x 0.00
Property Description
BREATHTAKING!!! Just unpack your bags and welcome home to this exquisite stone front 3 bedroom 3 full bath custom built, only 7 years young, home in highly sought after Regency at Yardley with over 200k of upgrades. As you enter this model showcase, you immediately feel the openness and warmth of the floor plan. The entire home has been professionally and impeccably painted in warm designer colors. This home has been designed with a special attention to detail offering extensive upgrades, amazing appointments and fine finishes. You are quickly impressed with the dramatic two story coffered ceilings, floor to ceiling stone faced gas fireplace, custom shadow boxes, adorned by the grand open staircase. This home has a first-floor grand master suite. The spacious master suite includes a large sitting room, extra-large walk-in closet and a lovely appointed bath with an oversized walk-in shower. A gourmet kitchen with dark walnut cabinets, granite tops and high end stainless steel appliances. A loft that overlooks the two-story grand family room and every room is filled with an abundance of natural sunlight. The breakfast room and master suite have direct access to the partially covered paver patio with built-in grilling station. There's plenty of storage space including a large mechanical rooms with built in shelving. You'll never lose power with your own Generac whole house generator. This private and gated 55 community offers luxurious first-rate amenities including a clubhouse with billiards, crafts and club rooms; indoor and outdoor pools, tennis and bocce courts, a state-of-the-art fitness center and scenic walking trails. Enjoy the convenience of low-maintenance living with lawn care, landscaping, sprinkler system, snow and trash removal. This location is convenient to shopping with easy access to major roads and trains for commuting to Philadelphia, Princeton or NYC.
Location
State PA
County Bucks
Area Lower Makefield Twp (10120)
Zoning R4
Rooms
Other Rooms Living Room, Dining Room, Primary Bedroom, Sitting Room, Bedroom 2, Bedroom 3, Kitchen, Family Room, Foyer, Breakfast Room, Laundry, Bonus Room, Primary Bathroom
Main Level Bedrooms 2
Interior
Interior Features Attic, Breakfast Area, Ceiling Fan(s), Chair Railings, Crown Moldings, Dining Area, Entry Level Bedroom, Floor Plan - Open, Kitchen - Eat-In, Upgraded Countertops, Kitchen - Gourmet, Walk-in Closet(s), Window Treatments
Hot Water Natural Gas
Heating Forced Air
Cooling Central A/C
Fireplaces Number 1
Fireplace Y
Heat Source Natural Gas
Exterior
Garage Garage - Front Entry
Garage Spaces 2.0
Waterfront N
Water Access N
Accessibility None
Attached Garage 2
Total Parking Spaces 2
Garage Y
Building
Story 2
Foundation Slab
Sewer Public Sewer
Water Public
Architectural Style Colonial
Level or Stories 2
Additional Building Above Grade, Below Grade
New Construction N
Schools
School District Pennsbury
Others
Senior Community Yes
Age Restriction 55
Tax ID 20-032-160
Ownership Fee Simple
SqFt Source Estimated
Special Listing Condition Standard
Read Less Info
Want to know what your home might be worth? Contact us for a FREE valuation!

Our team is ready to help you sell your home for the highest possible price ASAP

Bought with Margaret E Coe • RE/MAX Properties - Newtown
GET MORE INFORMATION





